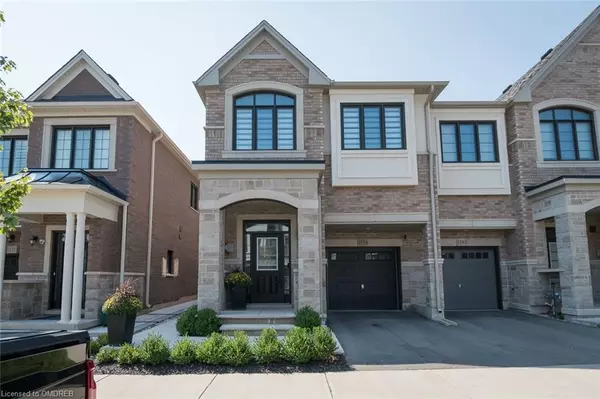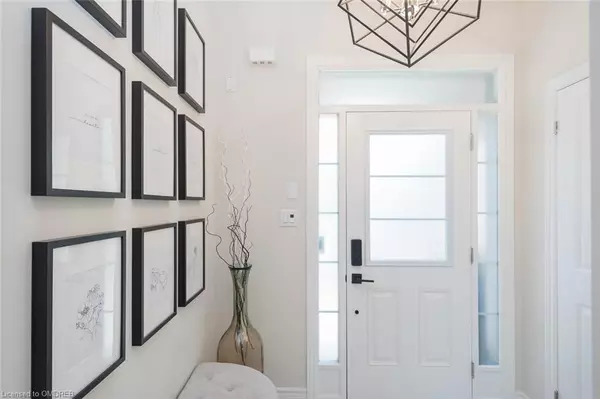For more information regarding the value of a property, please contact us for a free consultation.
1179 Restivo Lane Milton, ON L9T 2X5
Want to know what your home might be worth? Contact us for a FREE valuation!

Our team is ready to help you sell your home for the highest possible price ASAP
Key Details
Sold Price $1,130,000
Property Type Townhouse
Sub Type Row/Townhouse
Listing Status Sold
Purchase Type For Sale
Square Footage 2,005 sqft
Price per Sqft $563
MLS Listing ID 40648241
Sold Date 09/24/24
Style Two Story
Bedrooms 4
Full Baths 3
Half Baths 2
Abv Grd Liv Area 2,005
Originating Board Oakville
Year Built 2020
Annual Tax Amount $3,644
Property Description
Welcome to 1179 Restivo Lane, Milton – a stunning home that effortlessly blends modern elegance with everyday comfort. Spanning 2,005 square feet plus a fully finished basement, this property is nestled in one of Milton's most sought-after neighbourhoods, surrounded by top-rated schools and picturesque parks.
Step inside and be greeted by an open-concept living space where contemporary finishes shine. Full of upgrades everywhere you look - from the fashionable hardwood floors to the gas fireplace and automatic blinds, every detail is designed with style and convenience in mind. The kitchen is a chef's dream, featuring waterfall quartz countertops, an oversized walk-in pantry, and plenty of workspace, including a gas stove to inspire your culinary creations.
Upstairs, you'll find four spacious bedrooms, including a luxurious primary suite with a 5-piece ensuite that boasts a soaker tub, glass shower, and double vanity – perfect for unwinding after a long day. A rarely offered additional bedroom with a private ensuite- the perfect nanny suite or privacy for your guests. The basement, newly finished in 2023, adds even more living space with a cozy wet bar, electric fireplace, and durable vinyl floors.
Outside, the backyard is your private oasis, complete with a beautiful stamped concrete patio and a separate walkway from the garage. This home is truly a masterpiece where thoughtful design meets everyday functionality. From top to bottom, every inch of 1179 Restivo Lane has been meticulously crafted to offer the ultimate living experience. Walk in and fall in love – this is the one you've been waiting for.
Location
Province ON
County Halton
Area 2 - Milton
Zoning RMD2* 221
Direction Louis St Laurent - Hwy 25 - Izumi - Hamman - Sheaffe - Restivo
Rooms
Basement Full, Finished
Kitchen 1
Interior
Interior Features Central Vacuum, Auto Garage Door Remote(s), Built-In Appliances
Heating Forced Air, Natural Gas
Cooling Central Air
Fireplace No
Window Features Window Coverings
Appliance Bar Fridge, Dishwasher, Dryer, Gas Stove, Range Hood, Refrigerator, Washer
Laundry Laundry Room, Upper Level
Exterior
Parking Features Attached Garage
Garage Spaces 1.0
Roof Type Asphalt Shing
Lot Frontage 25.59
Lot Depth 90.22
Garage Yes
Building
Lot Description Urban, Rectangular, Hospital, Major Highway, Park, Public Transit, Schools, Shopping Nearby
Faces Louis St Laurent - Hwy 25 - Izumi - Hamman - Sheaffe - Restivo
Foundation Concrete Perimeter
Sewer Sewer (Municipal)
Water Municipal
Architectural Style Two Story
Structure Type Brick,Stone,Stucco
New Construction No
Others
Senior Community false
Tax ID 250815849
Ownership Freehold/None
Read Less




