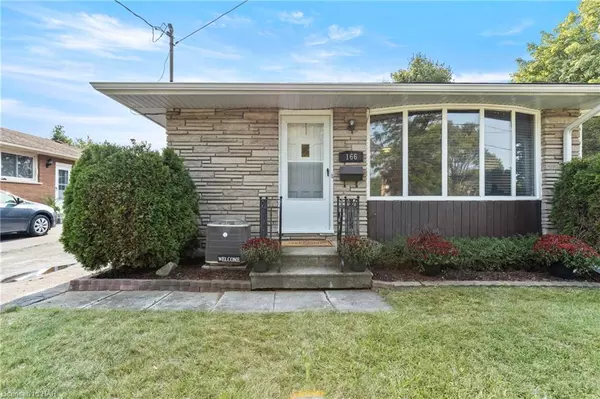For more information regarding the value of a property, please contact us for a free consultation.
166 Lakeport Road St. Catharines, ON L2N 4R4
Want to know what your home might be worth? Contact us for a FREE valuation!

Our team is ready to help you sell your home for the highest possible price ASAP
Key Details
Sold Price $487,000
Property Type Single Family Home
Sub Type Single Family Residence
Listing Status Sold
Purchase Type For Sale
Square Footage 907 sqft
Price per Sqft $536
MLS Listing ID 40646206
Sold Date 09/25/24
Style Backsplit
Bedrooms 3
Full Baths 2
Abv Grd Liv Area 907
Originating Board Niagara
Annual Tax Amount $3,133
Property Description
Welcome to 166 Lakeport Rd. A bright and private semi-detached, 4-level backsplit, located in the desirable North End of St. Catharines, just a short walk to schools, and historic Port Dalhousie’s café’s, restaurants, parks, nature trails and sandy beaches. Walk into the main floor which features a bright eat-in kitchen with large feature half wall providing an open feel and sightlines to the living and dining room combination. The upper level has two bedrooms and a four-piece bathroom. The lower level includes large windows, a third bedroom, three-piece bathroom, plus a bonus room great as a gym, office, or playroom. As you head to the finished basement it's versatile space is ready for your personal touches; ideal for an additional living area, family room, expansive play area or guest suite. The cedar sauna is a hidden gem. Outside is a 3-car driveway, and newly fenced backyard. The outdoor space is sunny and spacious, and has everything you need including an interlocking brick patio, covered sitting area, 16x8 shed, all accented with perennial gardens and a lovely lawn. With a separate entrance, the lower 2 levels could be used as an in-law suite or simply transitioned into a rental unit (ADU).Recent updates include Furnace (2017), AC (2022), Roof (2019), Electrical Panel (2024).
Location
Province ON
County Niagara
Area St. Catharines
Zoning R1
Direction CYPRESS
Rooms
Basement Full, Finished
Kitchen 1
Interior
Heating Forced Air, Natural Gas
Cooling Central Air
Fireplace No
Appliance Bar Fridge, Dishwasher, Dryer, Microwave, Refrigerator, Stove, Washer
Exterior
Waterfront No
Roof Type Asphalt Shing
Lot Frontage 35.3
Lot Depth 110.0
Garage No
Building
Lot Description Urban, Highway Access, Park, Public Transit, School Bus Route, Shopping Nearby
Faces CYPRESS
Foundation Concrete Perimeter
Sewer Sewer (Municipal)
Water Municipal
Architectural Style Backsplit
New Construction No
Others
Senior Community false
Tax ID 462000023
Ownership Freehold/None
Read Less
GET MORE INFORMATION





