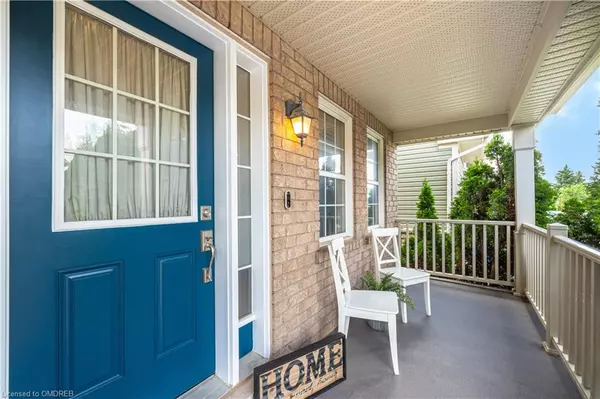For more information regarding the value of a property, please contact us for a free consultation.
902 Scott Boulevard Milton, ON L9T 7C5
Want to know what your home might be worth? Contact us for a FREE valuation!

Our team is ready to help you sell your home for the highest possible price ASAP
Key Details
Sold Price $975,000
Property Type Single Family Home
Sub Type Single Family Residence
Listing Status Sold
Purchase Type For Sale
Square Footage 1,359 sqft
Price per Sqft $717
MLS Listing ID 40645394
Sold Date 09/24/24
Style Two Story
Bedrooms 3
Full Baths 2
Half Baths 1
Abv Grd Liv Area 1,359
Originating Board Oakville
Annual Tax Amount $3,961
Property Description
Discover the charm of this beautifully maintained detached home in Milton's sought-after Harrison neighborhood. Ideal for first-time homebuyers, this property offers a rare find a detached house under 1500 sq. ft. featuring two full bathrooms on the second floor, unlike many homes of this size that typically have only one bathroom upstairs. The home boasts a cozy backyard, perfect for relaxing evenings, and is free of carpet for easy maintenance. Upgrades include elegant hardwood flooring on the main level, matching vinyl flooring upstairs, oak stairs and banister, and a stylish living room with coffered ceilings and decorative columns. The kitchen is well-equipped with stainless steel appliances, extra cabinetry, and a convenient pantry. Additionally, the home offers a driveway with space for two cars. Compare this exceptional property to townhouses and semi-detached homes in the same price range. it's truly a gem!
Location
Province ON
County Halton
Area 2 - Milton
Zoning FD AND T8-FD*87
Direction Scott and Derry
Rooms
Basement Full, Unfinished
Kitchen 1
Interior
Interior Features Other
Heating Forced Air
Cooling Central Air
Fireplace No
Appliance Dishwasher, Range Hood, Refrigerator, Washer
Exterior
Parking Features Attached Garage
Garage Spaces 1.0
Roof Type Asphalt Shing
Lot Frontage 36.0
Garage Yes
Building
Lot Description Urban, Playground Nearby, Schools
Faces Scott and Derry
Foundation Concrete Perimeter
Sewer Sewer (Municipal)
Water Municipal
Architectural Style Two Story
Structure Type Brick Veneer
New Construction No
Others
Senior Community false
Tax ID 249351783
Ownership Freehold/None
Read Less




