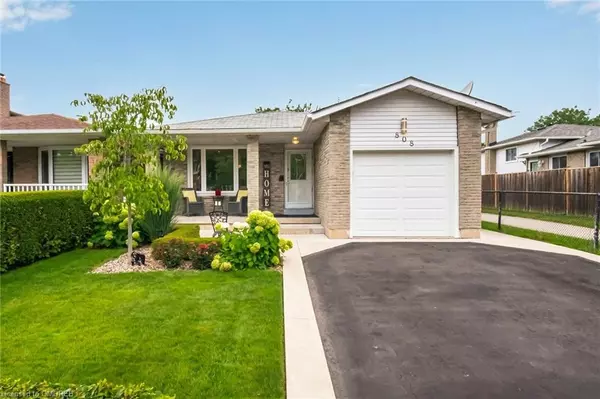For more information regarding the value of a property, please contact us for a free consultation.
808 Coulson Avenue Milton, ON L9T 4K4
Want to know what your home might be worth? Contact us for a FREE valuation!

Our team is ready to help you sell your home for the highest possible price ASAP
Key Details
Sold Price $1,025,000
Property Type Single Family Home
Sub Type Single Family Residence
Listing Status Sold
Purchase Type For Sale
Square Footage 1,264 sqft
Price per Sqft $810
MLS Listing ID 40649979
Sold Date 09/24/24
Style Backsplit
Bedrooms 4
Full Baths 3
Abv Grd Liv Area 1,264
Originating Board Oakville
Annual Tax Amount $4,234
Property Description
Welcome To 808 Coulson Ave, Beautifully 3+1 Bedrooms Home Backs Onto Sam Sheratt Trail And Coxe Park. This Lovely Home Has Been Renovated And Features Hardwood Flooring Throughout, Oak Stairs W/ Iron Pickets, Painted Throughout, Fireplace, Pot Lights, New Garage Door With Garage Opener, Schlage Touch Screen Deadbolts With Alarm On All Exterior Doors, New Eavestrough, Rainbird Irrigation With 2 Zones (In Front Yard And Garden) And Much More. The Upper Level Has 3 Large Bedrooms, The Primary Room Features A Spacious Fully Renovated 4-Piece Ensuite With Heated Floors. The Lower Level, With A Side Entrance, Offers Potential For An In-Law Suite And Currently Features Family Room, Bedroom, Laundry And 3-Piece Bathroom. Custom Chef's Kitchen With Quartz Countertops, Stainless Steel Appliances, Backsplash, Valance Lights And Breakfast Bar. Professionally landscaped Front Yard. Garage Access To Home. 2 Car Parking On Driveway (Side By Side).
Location
Province ON
County Halton
Area 2 - Milton
Zoning RLD5
Direction Thompson-Laurier-Coulson
Rooms
Basement Full, Unfinished
Kitchen 1
Interior
Interior Features Auto Garage Door Remote(s)
Heating Forced Air, Natural Gas
Cooling Central Air
Fireplace No
Window Features Window Coverings
Appliance Water Heater Owned, Dishwasher, Dryer, Refrigerator, Stove, Washer
Exterior
Parking Features Attached Garage, Garage Door Opener
Garage Spaces 1.0
Roof Type Asphalt Shing
Lot Frontage 35.0
Lot Depth 120.0
Garage Yes
Building
Lot Description Urban, Near Golf Course, Greenbelt, Hospital, Library, Park, Public Transit, Rec./Community Centre, School Bus Route, Schools
Faces Thompson-Laurier-Coulson
Foundation Poured Concrete
Sewer Sewer (Municipal)
Water Municipal-Metered
Architectural Style Backsplit
Structure Type Aluminum Siding
New Construction No
Others
Senior Community false
Tax ID 249430409
Ownership Freehold/None
Read Less




