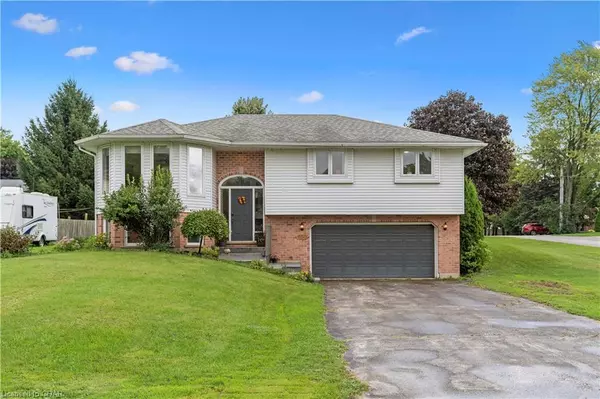For more information regarding the value of a property, please contact us for a free consultation.
400 Brunswick Street Palmerston, ON N0G 2P0
Want to know what your home might be worth? Contact us for a FREE valuation!

Our team is ready to help you sell your home for the highest possible price ASAP
Key Details
Sold Price $645,000
Property Type Single Family Home
Sub Type Single Family Residence
Listing Status Sold
Purchase Type For Sale
Square Footage 1,452 sqft
Price per Sqft $444
MLS Listing ID 40634523
Sold Date 09/24/24
Style Bungalow Raised
Bedrooms 4
Full Baths 2
Abv Grd Liv Area 1,452
Originating Board Guelph & District
Annual Tax Amount $3,212
Property Description
Welcome Home! This Move in ready raised bungalow is Located on a large lot and a quiet street! The home is bright and airy with lots of natural light. The large living room is open to the dining room which is adorned with beautiful wood beams. Walkout to the deck from the dining room or kitchen. Great for entertaining and barbequing! The kitchen over looks the eating area and backyard. There is no shortage of cupboards in this beautiful and functional kitchen! The Primary bedroom is spacious with many windows, a large walk-in closet and a walkout to your very own deck! 2 more generous sized bedrooms and a 4pc bathroom with skylight complete the main floor! Lower level features a bright rec room with large above grade windows and heated floors. Another large room with a beautiful wood feature wall that could be a bedroom, office, or an exercise room! Enjoy the large back yard with mature trees and gardens! Extras - 13x20 Metal Shed (2021) Furnace (2021) Air Conditioner (2021) Double car garage is mostly insulated and has a large cold cellar for more storage. Rental items - water softener and hot water heater
Location
Province ON
County Wellington
Area Minto
Zoning R2
Direction main - whites - nelson - brunswick
Rooms
Basement Partial, Finished
Kitchen 1
Interior
Interior Features Ceiling Fan(s)
Heating Forced Air
Cooling Central Air
Fireplace No
Laundry Lower Level
Exterior
Garage Attached Garage
Garage Spaces 2.0
Waterfront No
Roof Type Asphalt Shing
Porch Deck
Lot Frontage 85.92
Lot Depth 129.8
Parking Type Attached Garage
Garage Yes
Building
Lot Description Urban, Ample Parking, Hospital, Park, Place of Worship, Shopping Nearby
Faces main - whites - nelson - brunswick
Foundation Poured Concrete
Sewer Sewer (Municipal)
Water Municipal-Metered
Architectural Style Bungalow Raised
Structure Type Vinyl Siding
New Construction No
Others
Senior Community false
Tax ID 710330206
Ownership Freehold/None
Read Less
GET MORE INFORMATION





