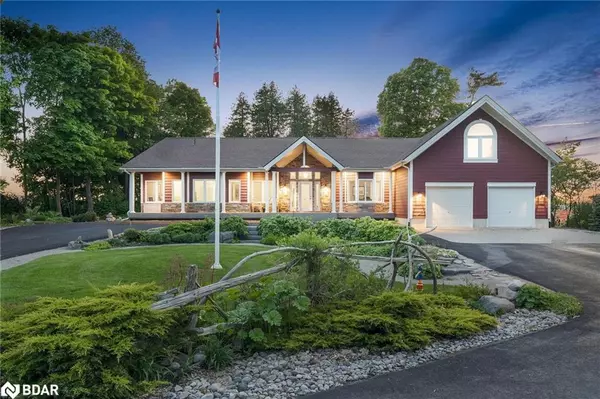For more information regarding the value of a property, please contact us for a free consultation.
157 Creighton Street S Orillia, ON L3V 6H7
Want to know what your home might be worth? Contact us for a FREE valuation!

Our team is ready to help you sell your home for the highest possible price ASAP
Key Details
Sold Price $3,100,000
Property Type Single Family Home
Sub Type Single Family Residence
Listing Status Sold
Purchase Type For Sale
Square Footage 3,077 sqft
Price per Sqft $1,007
MLS Listing ID 40637055
Sold Date 09/25/24
Style Bungalow
Bedrooms 3
Full Baths 1
Half Baths 4
Abv Grd Liv Area 4,689
Originating Board Barrie
Year Built 2007
Annual Tax Amount $13,120
Property Description
Top 5 Reasons You Will Love This Home: 1) Truly spectacular waterfront home set on over two acres of pristine grounds offering a private setting on 200' of direct waterfront on Lake Simcoe, boasting incredible sunsets, a well-stocked perennial country garden with multiple watering stations, and in-ground sprinklers 2) Built-in 2007 by the current owner, this home offers over 3,000 square feet of finished living space on the main level, an additional 1,600 square feet in the basement, an attached three-car garage with inside entry, and a detached oversized 28'x24' garage/workshop, a 28'x24' boathouse with a power winch and additional living space above with a low maintenance composite deck and glass railings 3) Primary bedroom retreat offering panoramic water views, a 16' vaulted ceiling, floor-to-ceiling windows, a large walk-in closet with built-in closet organizers, and a vast 6-piece ensuite with a jetted soaker tub and a walk-in shower 4) Two additional main level bedrooms, each with a 2-piece ensuite and a shared bathroom with a shower and jetted soaker tub 5) Expansive basement featuring a wine cellar with climate control and a wine tasting room, an exercise room, and a large open-plan recreation room. 4,689 fin.sq.ft. Age 17. Visit our website for more detailed information.
Location
Province ON
County Simcoe County
Area Orillia
Zoning VR
Direction Balsam Rd/Creighton St
Rooms
Other Rooms Workshop
Basement Full, Partially Finished, Sump Pump
Kitchen 1
Interior
Interior Features Central Vacuum, Sauna, Work Bench
Heating Forced Air, Natural Gas
Cooling Central Air
Fireplaces Number 1
Fireplaces Type Gas
Fireplace Yes
Appliance Instant Hot Water, Dishwasher, Freezer, Gas Stove, Refrigerator
Laundry Main Level
Exterior
Garage Attached Garage, Asphalt, Circular
Garage Spaces 3.0
Waterfront Yes
Waterfront Description Lake,Direct Waterfront,West,Stairs to Waterfront
Roof Type Asphalt Shing
Porch Deck
Lot Frontage 200.0
Lot Depth 489.94
Parking Type Attached Garage, Asphalt, Circular
Garage Yes
Building
Lot Description Urban, Rectangular, Quiet Area
Faces Balsam Rd/Creighton St
Foundation Poured Concrete
Sewer Septic Tank
Water Drilled Well
Architectural Style Bungalow
Structure Type Wood Siding
New Construction No
Others
Senior Community false
Tax ID 586900087
Ownership Freehold/None
Read Less
GET MORE INFORMATION





