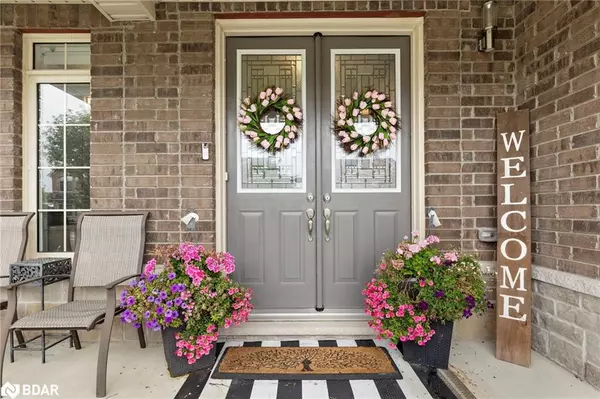For more information regarding the value of a property, please contact us for a free consultation.
40 Rugman Crescent Springwater, ON L9X 2A2
Want to know what your home might be worth? Contact us for a FREE valuation!

Our team is ready to help you sell your home for the highest possible price ASAP
Key Details
Sold Price $1,135,000
Property Type Single Family Home
Sub Type Single Family Residence
Listing Status Sold
Purchase Type For Sale
Square Footage 2,323 sqft
Price per Sqft $488
MLS Listing ID 40635068
Sold Date 09/25/24
Style Two Story
Bedrooms 5
Full Baths 4
Half Baths 1
Abv Grd Liv Area 3,039
Originating Board Barrie
Annual Tax Amount $4,421
Property Description
Welcome to 40 Rugman Cres, a stunning newly built home located in the serene Stonemanor Woods community, just minutes from Barrie's amenities. Spanning over 3,000 sqft, this home offers an inviting and functional layout. The main floor is designed for modern living, featuring an elegant kitchen with white shaker cabinets, stainless steel appliances, and quartz countertops. The adjacent living and dining spaces flow seamlessly, making it perfect for family gatherings. The upper level is home to four generously sized bedrooms, including a luxurious primary suite with a spa-like 5-piece ensuite and a walk-in closet. The basement is fully finished and features a one-bedroom in-law suite, complete with a kitchenette and a spacious TV area. Enjoy ultimate privacy in the backyard, surrounded by 8ft fencing and a beautiful stone interlock patio—ideal for outdoor entertaining.
Location
Province ON
County Simcoe County
Area Springwater
Zoning RES
Direction BARRIE HILL RD TO MCISAAC DR TO RUGMAN CRES
Rooms
Basement Full, Finished
Kitchen 2
Interior
Interior Features In-Law Floorplan
Heating Forced Air, Natural Gas
Cooling Central Air
Fireplaces Number 1
Fireplace Yes
Window Features Window Coverings
Appliance Water Softener, Built-in Microwave, Dishwasher, Dryer, Refrigerator, Stove, Washer
Laundry Upper Level
Exterior
Parking Features Attached Garage
Garage Spaces 2.0
View Y/N true
View Pool
Roof Type Shingle
Lot Frontage 41.99
Lot Depth 130.44
Garage Yes
Building
Lot Description Urban, Public Transit, Quiet Area, School Bus Route, Schools, Shopping Nearby
Faces BARRIE HILL RD TO MCISAAC DR TO RUGMAN CRES
Foundation Poured Concrete
Sewer Sewer (Municipal)
Water Municipal
Architectural Style Two Story
Structure Type Brick
New Construction No
Others
Senior Community false
Tax ID 583561366
Ownership Freehold/None
Read Less
GET MORE INFORMATION





