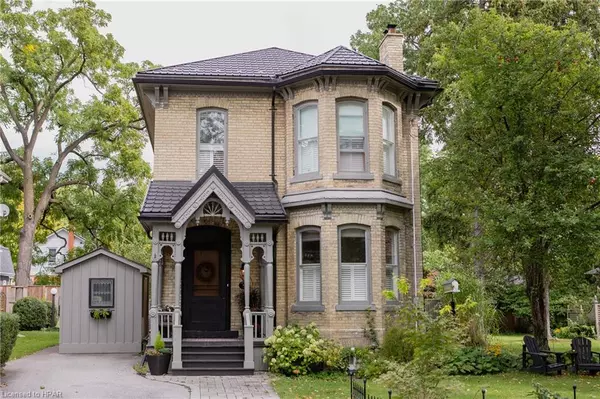For more information regarding the value of a property, please contact us for a free consultation.
94 Hibernia Street Stratford, ON N5A 5V4
Want to know what your home might be worth? Contact us for a FREE valuation!

Our team is ready to help you sell your home for the highest possible price ASAP
Key Details
Sold Price $980,000
Property Type Single Family Home
Sub Type Single Family Residence
Listing Status Sold
Purchase Type For Sale
Square Footage 2,008 sqft
Price per Sqft $488
MLS Listing ID 40644677
Sold Date 09/25/24
Style Two Story
Bedrooms 3
Full Baths 1
Half Baths 1
Abv Grd Liv Area 2,008
Originating Board Huron Perth
Year Built 1894
Annual Tax Amount $6,506
Property Description
Discover this exquisite yellow brick Victorian century home on Hibernia Street in Stratford's Avon Ward. This charming residence showcases 10 ft ceilings and is rich with historic details such as hardwood floors, ornate trim, and crown moulding. Step through the foyer into the spacious living room, where you can grab a book from the built-in bookcases and cozy up by the valor gas fireplace on cooler days ahead. The living and dining areas both feature beautiful bay windows and plenty of room for entertaining, adjacent to the dining room is a comfortable den, perfect for unwinding. The galley kitchen is a chef's dream with stunning walnut cabinetry, a 6-burner gas stove, built-in fridge, and a delightful eat-in breakfast nook overlooking the backyard. Step through the side door from the kitchen onto a covered veranda that gazes over your outdoor oasis, complete with a 12x24 ft in-ground pool, low-maintenance hardscaping, and abundant space for seating and gatherings. Upstairs, both the primary and secondary bedrooms offer gorgeous bay windows and 10.5 ft ceilings, while a smaller third bedroom is ideal for a nursery, office, or den. Down the hall, you'll find a walk-in closet with a very practical German charger hanging system, a second-floor laundry room, and a bright sunroom perfect for a painter's studio or office. The large 4-piece bathroom is highlighted by a clawfoot bathtub, walk-in shower, and generous storage. Homes as unique as this one don’t come around often!
Location
Province ON
County Perth
Area Stratford
Zoning R2(1)
Direction Huron Street to John Street, turn right onto Hibernia Street.
Rooms
Other Rooms Shed(s)
Basement Full, Unfinished
Kitchen 1
Interior
Interior Features High Speed Internet, Built-In Appliances, Ceiling Fan(s)
Heating Fireplace-Gas, Gas Hot Water, Radiant
Cooling Wall Unit(s)
Fireplaces Number 2
Fireplaces Type Living Room, Gas
Fireplace Yes
Window Features Window Coverings
Appliance Water Heater, Water Softener, Dishwasher, Dryer, Gas Stove, Range Hood, Refrigerator, Washer
Laundry Laundry Room, Upper Level
Exterior
Garage Asphalt
Fence Full
Pool In Ground
Utilities Available Cable Available, Cell Service, Electricity Connected, Fibre Optics, Garbage/Sanitary Collection, Natural Gas Connected, Recycling Pickup, Street Lights, Phone Available
Waterfront No
Roof Type Metal
Porch Patio, Porch
Lot Frontage 48.76
Lot Depth 106.33
Parking Type Asphalt
Garage No
Building
Lot Description Urban, Rectangular, Arts Centre, City Lot, Library, Place of Worship, Public Transit, Rec./Community Centre, School Bus Route, Schools
Faces Huron Street to John Street, turn right onto Hibernia Street.
Foundation Stone
Sewer Sewer (Municipal)
Water Municipal-Metered
Architectural Style Two Story
Structure Type Brick
New Construction No
Schools
Elementary Schools Avon, St. Aloysius
High Schools Sdss, St. Michael'S
Others
Senior Community false
Tax ID 531520058
Ownership Freehold/None
Read Less
GET MORE INFORMATION





