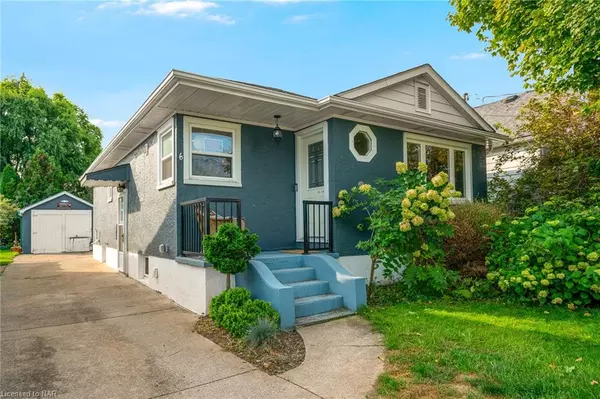For more information regarding the value of a property, please contact us for a free consultation.
6 Garnet Street St. Catharines, ON L2M 5E5
Want to know what your home might be worth? Contact us for a FREE valuation!

Our team is ready to help you sell your home for the highest possible price ASAP
Key Details
Sold Price $535,800
Property Type Single Family Home
Sub Type Single Family Residence
Listing Status Sold
Purchase Type For Sale
Square Footage 873 sqft
Price per Sqft $613
MLS Listing ID 40647592
Sold Date 09/25/24
Style Bungalow
Bedrooms 4
Full Baths 2
Abv Grd Liv Area 873
Originating Board Niagara
Year Built 1953
Annual Tax Amount $2,893
Property Description
This adorable 4 bedroom, 2 bath home is move in ready! This detached bungalow has been recently renovated over the past few years. The main floor features an open concept living space that connects to the newer kitchen with center peninsula. This area also features a corner window over looking the front lawn area from the kitchen as well as a large bay window in the living room filling the space with an abundance of natural light. Down the hallway you’ll find three cozy bedrooms and a stylish 3-piece bathroom with a tiled glass shower. The lower level offers a fantastic recreation room, a small office nook, and an additional 4-piece bath with a tub/shower combo perfect for guests!
With newer windows, roof, furnace, and central air, this home is designed for comfort. The extra-deep lot provides ample outdoor space for relaxation or entertaining. Although the detached garage may need some TLC, it adds even more potential to this wonderful property.
Don’t miss out on this exceptional value. Book your viewing today!
Location
Province ON
County Niagara
Area St. Catharines
Zoning R2
Direction VINE ST TO GARNET ST OR NIAGARA ST TO GARNET STREET
Rooms
Basement Full, Finished
Kitchen 1
Interior
Heating Forced Air, Natural Gas
Cooling Central Air
Fireplace No
Appliance Water Heater, Dishwasher, Dryer, Refrigerator, Stove, Washer
Laundry Lower Level
Exterior
Garage Detached Garage
Garage Spaces 1.0
Waterfront No
Roof Type Asphalt Shing
Lot Frontage 35.0
Lot Depth 158.93
Parking Type Detached Garage
Garage Yes
Building
Lot Description Urban, Ample Parking, Highway Access, Place of Worship, Public Transit, Regional Mall, Schools, Shopping Nearby
Faces VINE ST TO GARNET ST OR NIAGARA ST TO GARNET STREET
Foundation Block
Sewer Sewer (Municipal)
Water Municipal
Architectural Style Bungalow
Structure Type Stucco
New Construction No
Others
Senior Community false
Tax ID 462810073
Ownership Freehold/None
Read Less
GET MORE INFORMATION





