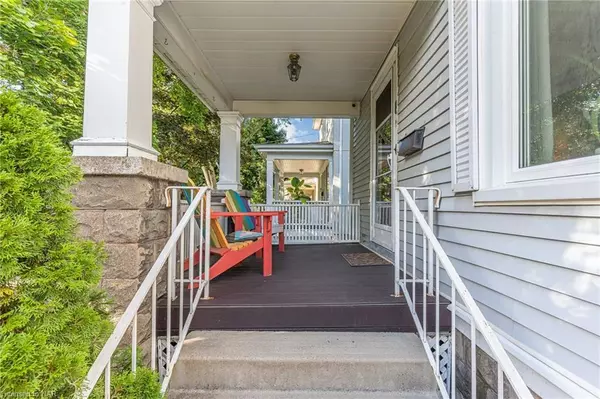For more information regarding the value of a property, please contact us for a free consultation.
8 Wolseley Avenue St. Catharines, ON L2R 4T3
Want to know what your home might be worth? Contact us for a FREE valuation!

Our team is ready to help you sell your home for the highest possible price ASAP
Key Details
Sold Price $781,500
Property Type Single Family Home
Sub Type Single Family Residence
Listing Status Sold
Purchase Type For Sale
Square Footage 1,840 sqft
Price per Sqft $424
MLS Listing ID 40642841
Sold Date 09/26/24
Style Two Story
Bedrooms 3
Full Baths 1
Half Baths 1
Abv Grd Liv Area 1,840
Originating Board Niagara
Year Built 1920
Annual Tax Amount $3,551
Property Description
Welcome to 8 Wolseley Avenue, a charming character home situated on one of St. Catharines’ most unique and desirable streets. Wolseley Avenue features a beautifully landscaped center boulevard, creating a scenic, park-like atmosphere right outside your front door. This peaceful, tree-lined street offers a distinctive blend of privacy and community charm, perfect for those seeking a quiet, residential feel with an added touch of nature.
Located in the vibrant Fitzgerald neighbourhood, this home provides easy access to downtown shops, local cafes, and parks. You’ll enjoy the best of both worlds—tranquil living on a serene boulevard while still being within close reach of the energy and amenities of downtown St Catharines.
With a beautifully updated kitchen, hardwood flooring, 2 piece main floor bathroom, separate living & dining rooms, main floor family room, 3 bedrooms upstairs, large office overlooking a stunning backyard. Both bathrooms feature heated floors. 8 Wolseley Avenue is a rare opportunity to live in a prime location that offers a sense of calm without sacrificing convenience. Don’t miss your chance to call this beautiful, boulevard-lined street your home!
Location
Province ON
County Niagara
Area St. Catharines
Zoning R2
Direction West off Geneva Street between Russell Avenue and Maple Street
Rooms
Basement Full, Unfinished
Kitchen 1
Interior
Heating Forced Air, Natural Gas
Cooling Central Air
Fireplace No
Appliance Instant Hot Water, Water Heater Owned
Exterior
Garage Concrete
Waterfront No
Roof Type Asphalt Shing
Lot Frontage 36.0
Lot Depth 210.0
Parking Type Concrete
Garage No
Building
Lot Description Urban, Dog Park, City Lot, Major Highway, Park, Public Transit, Rec./Community Centre, Schools, Shopping Nearby
Faces West off Geneva Street between Russell Avenue and Maple Street
Foundation Block, Concrete Perimeter
Sewer Sewer (Municipal)
Water Municipal-Metered
Architectural Style Two Story
Structure Type Vinyl Siding
New Construction No
Others
Senior Community false
Tax ID 462240092
Ownership Freehold/None
Read Less
GET MORE INFORMATION





