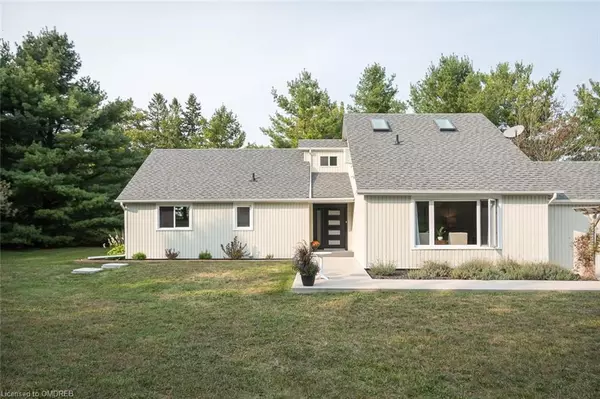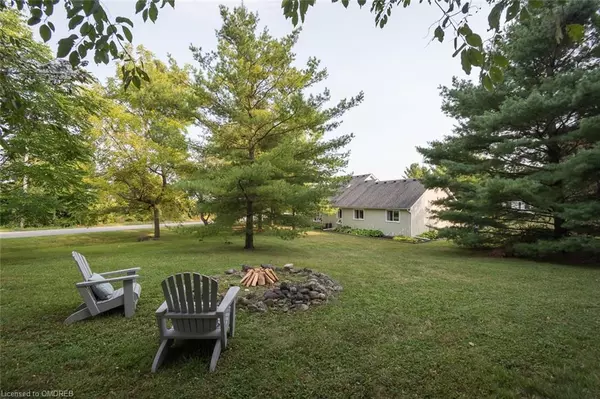For more information regarding the value of a property, please contact us for a free consultation.
4 Lowrie Lane Eden Mills, ON N0B 1P0
Want to know what your home might be worth? Contact us for a FREE valuation!

Our team is ready to help you sell your home for the highest possible price ASAP
Key Details
Sold Price $1,250,000
Property Type Single Family Home
Sub Type Single Family Residence
Listing Status Sold
Purchase Type For Sale
Square Footage 2,066 sqft
Price per Sqft $605
MLS Listing ID 40644980
Sold Date 09/24/24
Style Bungaloft
Bedrooms 5
Full Baths 3
Half Baths 1
Abv Grd Liv Area 2,066
Originating Board Oakville
Year Built 1987
Annual Tax Amount $6,409
Property Description
Nestled on a tranquil nearly 1.5 acre lot in Eden Mills, 4 Lowrie Lane is a beautifully renovated 4+1 bedroom bungaloft blending comfort and elegance. As you journey down the winding driveway, you’re greeted by a sprawling 2,066 sq ft home surrounded by mature trees, offering a perfect escape.
Inside, natural light pours through expansive windows, illuminating gleaming hardwood floors in the inviting living and dining area. A cozy wood stove adds warmth, creating a perfect ambiance for relaxed evenings. The heart of the home is the stunning kitchen, featuring crisp white cabinetry, quartz countertops, and top-of-the-line stainless steel appliances. The breakfast bar invites casual dining, with sliding doors opening to a spacious patio where the gentle rustle of leaves enhances the indoor-outdoor flow.
The adjoining family room, with solid hardwood floors, pot lighting, and a large window showcasing scenic views, offers a serene retreat. The main level also includes three spacious bedrooms, each with large windows, and a luxurious 5-piece bathroom with double sinks and a beautifully tiled shower/tub.
Upstairs, the sun-drenched loft, with its skylight, 3-piece ensuite, and oversized glass shower, provides endless possibilities as a primary suite, workspace, or retreat. The finished basement adds to the home’s appeal, featuring a rec room with a modern electric fireplace, a built-in bar, and a sleek 3-piece bathroom. A charming outbuilding offers a peaceful space for reading, artistry, or yoga.
Surrounded by nature, this home offers serenity with nearby trails along the river and creek, perfect for nature lovers. Despite its secluded feel, it’s just minutes from amenities, with the beauty of Rockwood’s conservation areas and easy access to Guelph, Acton and the 401. This stunning, move-in-ready home is a perfect blend of luxury and nature.
Location
Province ON
County Wellington
Area Guelph/Eramosa
Zoning Z2
Direction Guelph Line/ Eramosa-Milton townline/ Second Line
Rooms
Other Rooms Other
Basement Full, Finished
Kitchen 1
Interior
Interior Features Central Vacuum
Heating Forced Air, Propane
Cooling Central Air
Fireplaces Number 2
Fireplaces Type Electric, Wood Burning
Fireplace Yes
Window Features Window Coverings
Appliance Dishwasher, Dryer, Hot Water Tank Owned, Refrigerator, Stove
Laundry Lower Level
Exterior
Parking Features Attached Garage, Garage Door Opener, Asphalt
Garage Spaces 1.0
Roof Type Asphalt Shing
Lot Frontage 139.58
Lot Depth 285.43
Garage Yes
Building
Lot Description Rural, City Lot
Faces Guelph Line/ Eramosa-Milton townline/ Second Line
Foundation Concrete Perimeter
Sewer Septic Tank
Water Well
Architectural Style Bungaloft
Structure Type Vinyl Siding
New Construction No
Others
Senior Community false
Tax ID 711820022
Ownership Freehold/None
Read Less
GET MORE INFORMATION





