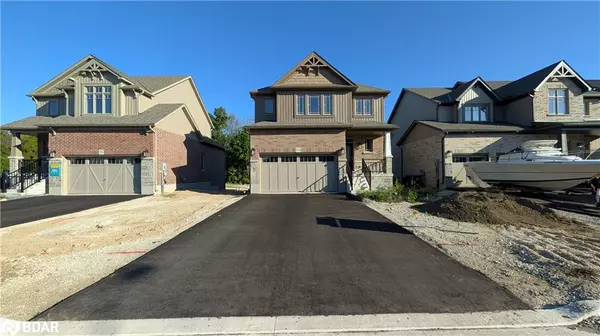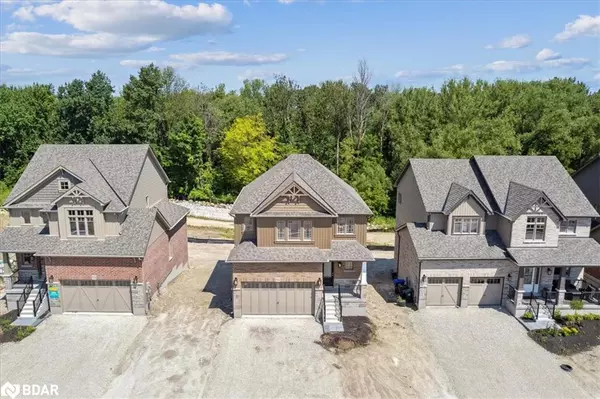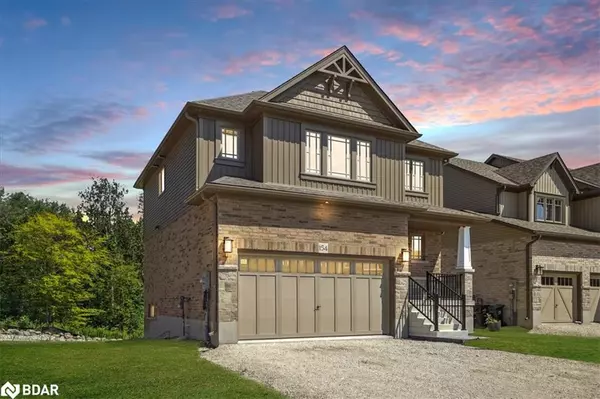For more information regarding the value of a property, please contact us for a free consultation.
154 Plewes Drive Collingwood, ON L9Y 5M7
Want to know what your home might be worth? Contact us for a FREE valuation!

Our team is ready to help you sell your home for the highest possible price ASAP
Key Details
Sold Price $985,900
Property Type Single Family Home
Sub Type Single Family Residence
Listing Status Sold
Purchase Type For Sale
Square Footage 1,721 sqft
Price per Sqft $572
MLS Listing ID 40621337
Sold Date 09/25/24
Style Two Story
Bedrooms 3
Full Baths 2
Half Baths 1
Abv Grd Liv Area 1,721
Originating Board Barrie
Year Built 2024
Property Description
[ Sod now Installed ] Imagine peaceful mornings in your backyard overlooking the tranquil greenspace along the black Ash Creek with no neighbours behind! This 1,721 sq/ft 3 bed 2.5 bath home features a premium 49ft wide lot with a walkout basement, covered front porch & no sidewalk for extra parking! One of the final two, brand new detached homes available directly from the builder in the exclusive Summit View community by Devonleigh Homes, where pride of ownership is evident throughout. Complete with high-end upgrades throughout such as Premium tier 5" character hardwood flooring, stained oak stairs & railing w/carpet runner. Fully loaded kitchen with upgraded layout, soft close cabinetry, Quartz counters, crown moulding, under valance lighting, walk-in pantry w/frosted door, Riobel faucet, Stainless steel hood fan, subway tile backsplash & 10 pot lights throughout the main floor! The Large primary retreat is a dream with a 50+ sq/ft walk-in closet, an Upgraded ensuite with glass shower, built-in niche, Riobel shower system & soaker tub! Ultra convenient second-floor laundry & additional large linen closet complement the other 4pc bathroom & two remaining guest bedrooms featuring double closets & overlooking the greenspace making room for the kids or an office with a view! Don't forget about the option for multi-generational living or income/in-law potential with the walkout basement!. Just minutes from the Blue Mountains, The beaches of Georgian Bay, an array of culinary options, major shopping amenities & everything this 4 season playground has to offer. Builder to provide sod, asphalt driveway & front landscaping package as well as Full Tarion warranty and Pre-Delivery inspection included. Click the tour link for more photos, floor plans, 3D tour & more! (appliances not included)
Location
Province ON
County Simcoe County
Area Collingwood
Zoning Residential
Direction Poplar sideroad to Rowland st, left on Plewes dr
Rooms
Basement Walk-Out Access, Full, Unfinished
Kitchen 1
Interior
Interior Features Air Exchanger, Floor Drains
Heating Forced Air, Natural Gas
Cooling Central Air
Fireplace No
Appliance Range Hood
Exterior
Parking Features Attached Garage
Garage Spaces 2.0
Utilities Available Cable Available, Cell Service, Fibre Optics, Garbage/Sanitary Collection, High Speed Internet Avail, Natural Gas Connected, Street Lights
Waterfront Description River/Stream
View Y/N true
View Forest, Mountain(s)
Roof Type Asphalt Shing
Lot Frontage 49.0
Lot Depth 95.0
Garage Yes
Building
Lot Description Urban, Airport, City Lot, Near Golf Course, Greenbelt, Park, School Bus Route, Shopping Nearby, Skiing
Faces Poplar sideroad to Rowland st, left on Plewes dr
Foundation Poured Concrete
Sewer Sewer (Municipal)
Water Municipal-Metered
Architectural Style Two Story
Structure Type Brick Veneer,Stone,Vinyl Siding
New Construction Yes
Schools
Elementary Schools Mountaincroft
High Schools Collingwood Collegiate
Others
Senior Community false
Ownership Freehold/None
Read Less
GET MORE INFORMATION





