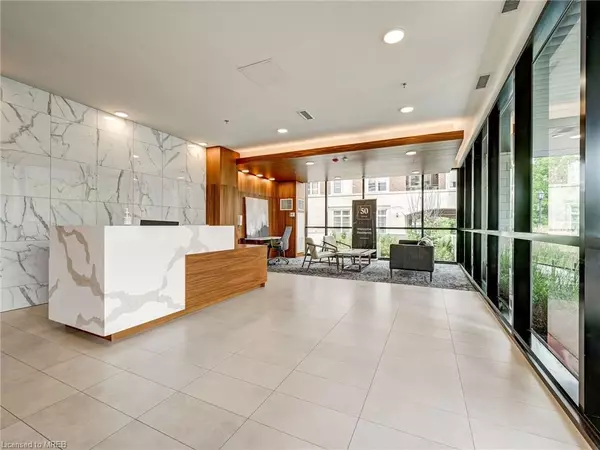For more information regarding the value of a property, please contact us for a free consultation.
50 Ann Street #305 Caledon, ON L7E 1B9
Want to know what your home might be worth? Contact us for a FREE valuation!

Our team is ready to help you sell your home for the highest possible price ASAP
Key Details
Sold Price $687,700
Property Type Condo
Sub Type Condo/Apt Unit
Listing Status Sold
Purchase Type For Sale
Square Footage 731 sqft
Price per Sqft $940
MLS Listing ID 40598577
Sold Date 09/06/24
Style 1 Storey/Apt
Bedrooms 2
Full Baths 1
HOA Fees $715/mo
HOA Y/N Yes
Abv Grd Liv Area 731
Originating Board Mississauga
Annual Tax Amount $1,371
Property Description
A luxurious retreat nestled right in the heart of downtown Bolton, offering both convenience and tranquility. Floor-to-ceiling windows and two oversized balconies provide stunning views of the surrounding nature, perfect for savoring a quiet moment with a cup of coffee in the morning or watching the sunset in the evening. The interior upgrades feature 10-foot ceilings and wide plank flooring creating a spacious and elegant atmosphere. The modern kitchen with its centre island, quartz countertops, and stainless steel appliances would be a joy to cook and entertain in. Exceptional building amenities - a concierge for convenience, a party room for hosting gatherings, a rooftop patio for enjoying the outdoors, a fully equipped gym for staying active, and even a pet spa for furry friends! Every aspect of luxurious living has been carefully considered. Being just steps away from bakeries, restaurants, community centre, parks, and ravines means there's always something exciting to explore!
Location
Province ON
County Peel
Area Caledon
Zoning RM616
Direction King St & Queen St
Rooms
Kitchen 1
Interior
Interior Features Other
Heating Forced Air, Natural Gas
Cooling Central Air
Fireplace No
Appliance Dishwasher, Dryer, Refrigerator, Stove, Washer
Laundry In-Suite
Exterior
Garage Spaces 1.0
Waterfront No
Roof Type Flat
Porch Open
Garage Yes
Building
Lot Description Urban, Cul-De-Sac, Greenbelt, Park, Public Transit, Rec./Community Centre
Faces King St & Queen St
Sewer Sewer (Municipal)
Water Municipal
Architectural Style 1 Storey/Apt
Structure Type Concrete
New Construction No
Others
Senior Community false
Tax ID 201080042
Ownership Condominium
Read Less
GET MORE INFORMATION





