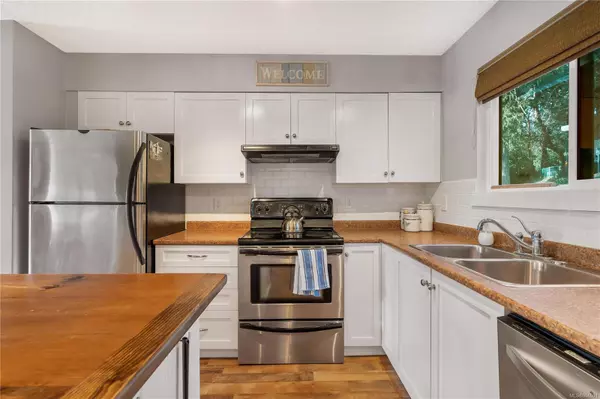For more information regarding the value of a property, please contact us for a free consultation.
2046 Widows Walk #16 Shawnigan Lake, BC V0R 2W1
Want to know what your home might be worth? Contact us for a FREE valuation!

Our team is ready to help you sell your home for the highest possible price ASAP
Key Details
Sold Price $675,000
Property Type Condo
Sub Type Condo Apartment
Listing Status Sold
Purchase Type For Sale
Square Footage 779 sqft
Price per Sqft $866
Subdivision Shawnigan Beach Resort
MLS Listing ID 966801
Sold Date 09/26/24
Style Condo
Bedrooms 1
HOA Fees $620/mo
Rental Info Unrestricted
Year Built 1994
Annual Tax Amount $2,636
Tax Year 2023
Lot Size 871 Sqft
Acres 0.02
Property Description
Experience waterfront living at its best with this ground floor condo at Shawnigan Beach Resort. Easy access to the sandy beach and a beautifully landscaped 6-acre waterfront property make this unit exceptional. The open living, dining, and kitchen areas, along with a spacious master bedroom create a well-designed floor plan. Cozy n/g fireplace and BONUS wall bed in the living room. Enjoy stunning water views from the private covered patio, perfect for entertaining or quiet moments in the sun.This retreat offers ample sun-drenched waterfront, a private swim area, communal moorage, an indoor pool, boat launch, tennis court, volleyball, and a chip & putt golf course. A full-time, live-in caretaker on-site ensures a seamless experience. No rental restrictions and two parking spaces. Located just 45 minutes from Victoria, seize the opportunity to create lasting family memories at the lake. Live the dream – schedule your viewing now!
Location
Province BC
County Cowichan Valley Regional District
Area Ml Shawnigan
Zoning C4
Direction Southeast
Rooms
Basement Crawl Space, None
Main Level Bedrooms 1
Kitchen 1
Interior
Interior Features Furnished
Heating Baseboard, Electric
Cooling None
Flooring Laminate
Fireplaces Number 1
Fireplaces Type Gas, Living Room
Fireplace 1
Window Features Insulated Windows
Appliance F/S/W/D
Laundry In Unit
Exterior
Exterior Feature Balcony/Patio
Amenities Available Clubhouse, Fitness Centre, Playground, Pool: Indoor, Recreation Facilities, Tennis Court(s)
Waterfront Description Lake
View Y/N 1
View Mountain(s), Lake
Roof Type Metal
Handicap Access Accessible Entrance, Ground Level Main Floor, Primary Bedroom on Main
Total Parking Spaces 2
Building
Lot Description Easy Access, Landscaped, Marina Nearby, Near Golf Course, Park Setting, Private, Recreation Nearby, Shopping Nearby, Walk on Waterfront
Building Description Insulation: Ceiling,Insulation: Walls,Wood, Condo
Faces Southeast
Story 2
Foundation Slab
Sewer Septic System
Water Municipal
Structure Type Insulation: Ceiling,Insulation: Walls,Wood
Others
HOA Fee Include Caretaker,Garbage Removal,Gas,Insurance,Maintenance Grounds,Maintenance Structure,Property Management,Recycling,Septic,Water
Tax ID 018-484-603
Ownership Freehold/Strata
Pets Allowed Cats, Dogs
Read Less
Bought with eXp Realty
GET MORE INFORMATION





