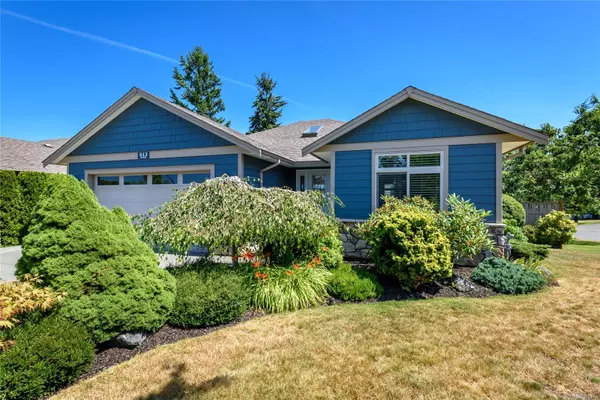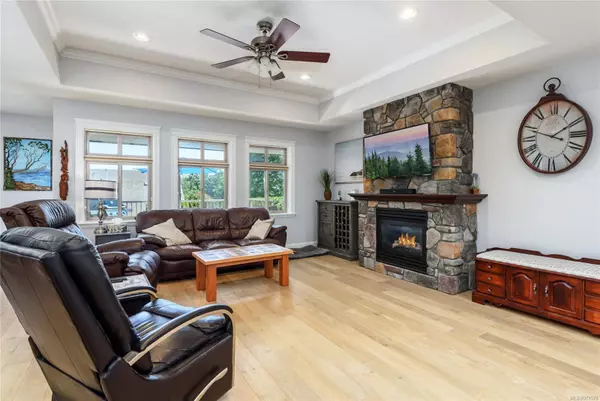For more information regarding the value of a property, please contact us for a free consultation.
512 Spitfire Dr Comox, BC V9M 0A1
Want to know what your home might be worth? Contact us for a FREE valuation!

Our team is ready to help you sell your home for the highest possible price ASAP
Key Details
Sold Price $1,080,000
Property Type Single Family Home
Sub Type Single Family Detached
Listing Status Sold
Purchase Type For Sale
Square Footage 2,766 sqft
Price per Sqft $390
MLS Listing ID 971570
Sold Date 09/26/24
Style Main Level Entry with Lower Level(s)
Bedrooms 4
Rental Info Unrestricted
Year Built 2008
Annual Tax Amount $6,038
Tax Year 2024
Lot Size 7,405 Sqft
Acres 0.17
Property Description
Immaculate 2700 plus sq. ft. 4 bedrooms, 3 bath rancher with walkout basement located in desirable Lancaster Heights. This home is perfect for a growing family as well as entertaining friends and family. Open floor plan with tastefully appointed newer kitchen and flooring in main living area flowing into the dining & living room, skylight letting in an abundance of natural light throughout. Coffered ceiling with accent lighting in living room, open concept kitchen has modern cabinetry, oversized island, tastefully chosen quartz countertops finished off with newer appliances. The Primary bedroom is located on the main floor with deck access and bedroom. A huge, deck overlooks the beautifully landscaped with added outdoor living space below, newer hot tub, fenced backyard. Raised flower beds, irrigation & storage shed. 2 bedrooms down, large family room, media room, perfect for family movie nights. Close to schools, community, shopping and all that Comox has to offer
Location
Province BC
County Comox, Town Of
Area Cv Comox (Town Of)
Zoning R3.1
Direction West
Rooms
Basement Crawl Space
Main Level Bedrooms 2
Kitchen 1
Interior
Interior Features Dining/Living Combo
Heating Electric, Forced Air, Heat Pump
Cooling None
Flooring Mixed
Fireplaces Number 1
Fireplaces Type Gas
Fireplace 1
Window Features Vinyl Frames
Appliance Dishwasher, F/S/W/D
Laundry In House
Exterior
Exterior Feature Balcony/Deck
Garage Spaces 2.0
Roof Type Asphalt Shingle
Parking Type Driveway, Garage Double
Total Parking Spaces 4
Building
Building Description Cement Fibre,Frame Wood, Main Level Entry with Lower Level(s)
Faces West
Foundation Poured Concrete
Sewer Sewer Connected
Water Municipal
Structure Type Cement Fibre,Frame Wood
Others
Restrictions Building Scheme
Tax ID 027-154-696
Ownership Freehold
Acceptable Financing Must Be Paid Off
Listing Terms Must Be Paid Off
Pets Description Aquariums, Birds, Caged Mammals, Cats, Dogs
Read Less
Bought with Royal LePage-Comox Valley (CV)
GET MORE INFORMATION





