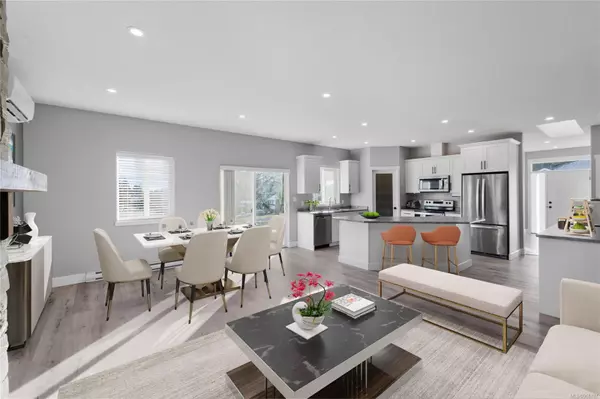For more information regarding the value of a property, please contact us for a free consultation.
922 Russell Rd Ladysmith, BC V9G 1W5
Want to know what your home might be worth? Contact us for a FREE valuation!

Our team is ready to help you sell your home for the highest possible price ASAP
Key Details
Sold Price $824,900
Property Type Single Family Home
Sub Type Single Family Detached
Listing Status Sold
Purchase Type For Sale
Square Footage 1,502 sqft
Price per Sqft $549
MLS Listing ID 966787
Sold Date 09/26/24
Style Rancher
Bedrooms 3
Rental Info Unrestricted
Year Built 2020
Annual Tax Amount $5,223
Tax Year 2023
Lot Size 7,405 Sqft
Acres 0.17
Lot Dimensions 103' x 70'
Property Description
Better than new with no GST, plus $25K in upgrades! At only 4 years young this 1500+ sqft rancher has been enjoyed just long enough to turn it from a house in to a home. The open layout and 9' ceilings compliment the 3 bed/2 bath configuration. The modern decor features 24" tile & laminate floors, monochrome grey paint and white trim accented by LED pot lighting throughout. Custom white cabinetry and a walk-in pantry pair perfectly with the kitchen island and stainless appliances. A Trane heat pump with a/c and NG fireplace keeps things cool and cozy year round. Outside boasts a generous 100' corner frontage which adds to the feeling of living large. There's even room to park 70' worth of RVs, boats, and cars next to the double deep garage. Added Rain Bird irrigation system and gutter guards make for easy care. A combination of stacked stone walls and split rail cedar fencing wraps it up all together. With a sharp price well below assessed value, this move is sure to be the right move.
Location
Province BC
County Ladysmith, Town Of
Area Du Ladysmith
Zoning R-1
Direction South
Rooms
Basement None
Main Level Bedrooms 3
Kitchen 1
Interior
Heating Baseboard, Electric, Heat Pump, Natural Gas
Cooling Air Conditioning
Flooring Laminate, Tile
Fireplaces Number 1
Fireplaces Type Gas, Living Room
Equipment Electric Garage Door Opener, Security System
Fireplace 1
Window Features Blinds,Insulated Windows,Screens,Skylight(s),Vinyl Frames,Window Coverings
Appliance Dishwasher, Dryer, Microwave, Oven/Range Electric, Refrigerator, Washer
Laundry In House
Exterior
Exterior Feature Balcony/Patio, Fenced, Garden, Security System, Sprinkler System, Wheelchair Access
Garage Spaces 2.0
Utilities Available Cable To Lot, Electricity To Lot, Natural Gas To Lot, Phone To Lot, Underground Utilities
View Y/N 1
View City, Mountain(s)
Roof Type Fibreglass Shingle
Handicap Access Accessible Entrance, Ground Level Main Floor, No Step Entrance, Primary Bedroom on Main, Wheelchair Friendly
Parking Type Additional, Attached, Driveway, Garage Double, On Street, RV Access/Parking
Total Parking Spaces 6
Building
Lot Description Corner, Easy Access, Irrigation Sprinkler(s), Landscaped, Marina Nearby, Near Golf Course, Quiet Area, Recreation Nearby, Rectangular Lot, Serviced, Shopping Nearby, Sidewalk, Southern Exposure
Building Description Frame Wood,Insulation All,Stone,Vinyl Siding, Rancher
Faces South
Foundation Poured Concrete, Slab
Sewer Sewer Connected
Water Municipal
Architectural Style Contemporary, West Coast
Structure Type Frame Wood,Insulation All,Stone,Vinyl Siding
Others
Tax ID 030-853-494
Ownership Freehold
Acceptable Financing Purchaser To Finance
Listing Terms Purchaser To Finance
Pets Description Aquariums, Birds, Caged Mammals, Cats, Dogs
Read Less
Bought with RE/MAX of Nanaimo
GET MORE INFORMATION





