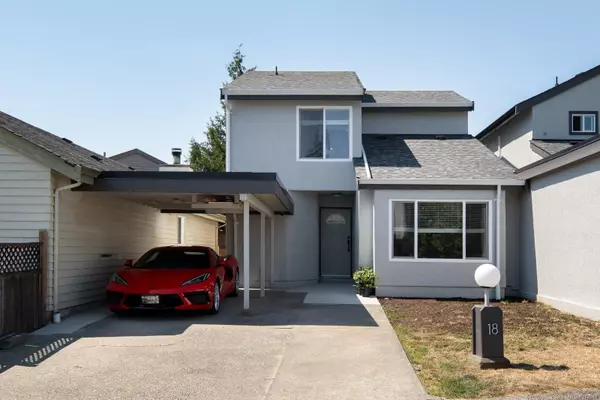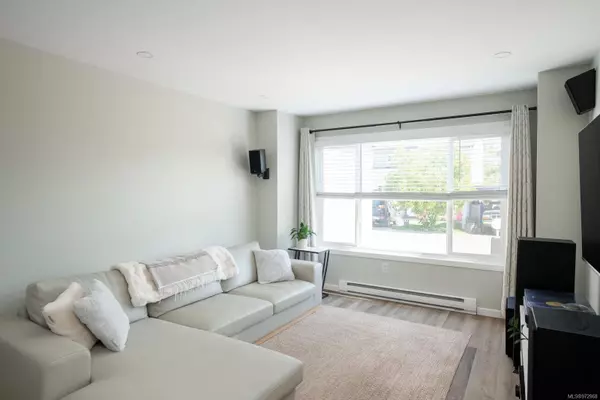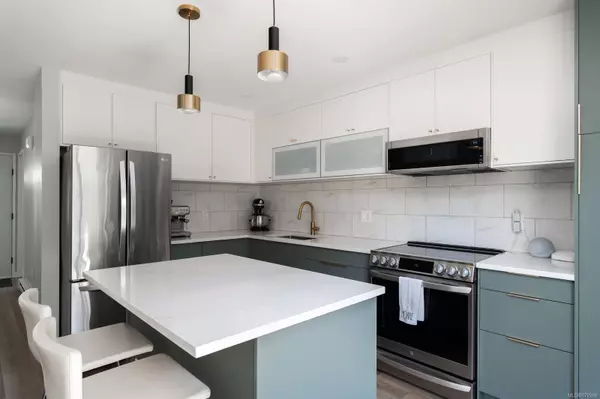For more information regarding the value of a property, please contact us for a free consultation.
7925 Simpson Rd #18 Central Saanich, BC V8M 1L2
Want to know what your home might be worth? Contact us for a FREE valuation!

Our team is ready to help you sell your home for the highest possible price ASAP
Key Details
Sold Price $741,000
Property Type Townhouse
Sub Type Row/Townhouse
Listing Status Sold
Purchase Type For Sale
Square Footage 1,344 sqft
Price per Sqft $551
Subdivision Countryside Townhomes
MLS Listing ID 972968
Sold Date 09/26/24
Style Main Level Entry with Upper Level(s)
Bedrooms 3
HOA Fees $442/mo
Rental Info Unrestricted
Year Built 1978
Annual Tax Amount $3,202
Tax Year 2024
Lot Size 2,613 Sqft
Acres 0.06
Property Description
Welcome to #18 at Countryside Townhomes. Located in a family and pet friendly complex, this stunning home has been fully updated from top to bottom. Featuring 3 bedrooms and 2 bathrooms, this spacious home offers a functional floor plan, ample storage, and a private west-facing backyard. Some upgrade highlights include full renovations to the kitchen and bathrooms, recessed lighting throughout, newer roof, new perimeter drains, interior and exterior paint, and Mysa smart thermostats, to name a few. Outside you will find a fully fenced backyard, perfect for the kids to play, and a serene patio space that offers an ideal place to BBQ or relax on hot summer days. Located in the heart of Saanichton, this home is within close walking distance to many amenities including excellent schools, parks, shops, and public transportation. An amazing opportunity for first-time buyers and young families to own a beautifully appointed townhome in a well-maintained complex.
Location
Province BC
County Capital Regional District
Area Cs Saanichton
Direction East
Rooms
Basement Crawl Space
Kitchen 1
Interior
Heating Baseboard, Electric
Cooling None
Flooring Vinyl
Window Features Blinds,Screens,Window Coverings
Appliance Dishwasher, F/S/W/D, Microwave, Refrigerator, Washer
Laundry In Unit
Exterior
Exterior Feature Balcony/Patio, Fencing: Full
Carport Spaces 1
Roof Type Asphalt Shingle
Handicap Access Ground Level Main Floor
Parking Type Attached, Carport, Driveway
Total Parking Spaces 2
Building
Lot Description Rectangular Lot
Building Description Insulation: Ceiling,Insulation: Walls,Stucco,Wood, Main Level Entry with Upper Level(s)
Faces East
Story 2
Foundation Poured Concrete
Sewer Sewer To Lot
Water Municipal
Structure Type Insulation: Ceiling,Insulation: Walls,Stucco,Wood
Others
HOA Fee Include Garbage Removal,Insurance,Maintenance Grounds,Property Management
Tax ID 000-333-387
Ownership Freehold/Strata
Pets Description Cats, Dogs
Read Less
Bought with RE/MAX Camosun
GET MORE INFORMATION





