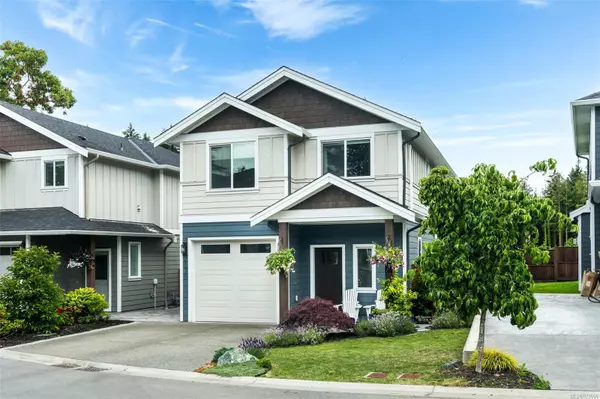For more information regarding the value of a property, please contact us for a free consultation.
2175 Timber Ridge Crt Central Saanich, BC V8M 0C2
Want to know what your home might be worth? Contact us for a FREE valuation!

Our team is ready to help you sell your home for the highest possible price ASAP
Key Details
Sold Price $990,000
Property Type Single Family Home
Sub Type Single Family Detached
Listing Status Sold
Purchase Type For Sale
Square Footage 1,520 sqft
Price per Sqft $651
MLS Listing ID 970666
Sold Date 09/26/24
Style Main Level Entry with Upper Level(s)
Bedrooms 3
HOA Fees $30/mo
Rental Info Unrestricted
Year Built 2019
Annual Tax Amount $4,252
Tax Year 2023
Lot Size 3,484 Sqft
Acres 0.08
Property Description
Welcome to 2175 Timber Ridge Crt, part of a boutique collection of single-family homes in the heart of Saanichton. This 3-bed/3-bath home boasts abundant natural light, exquisite design, & attention to detail. The open concept main level includes 9ft ceilings, durable laminate floors, & gas fireplace. The functional kitchen features quartz countertops, shaker cabinets, s/s appliances & 5 burner KitchenAid dual fuel range. Upstairs has 3 bdrms including a spacious primary w/ walk-in closet & spa-like ensuite w/ rainfall showerhead, heated floors & double vanity. Stay comfortable year-round w/ an efficient heat pump w/ A/C. The south facing fenced backyard is thoughtfully landscaped w/ irrigation, gas BBQ hookup, & covered pergola, backing onto ALR land. Large single car garage & a large crawl space. Explore the nearby charms of Saanichton, Panorama Rec Centre, & Dean Park. Only a short drive to beaches, marinas, & trails to enjoy the best of the Saanich Peninsula
Location
Province BC
County Capital Regional District
Area Cs Saanichton
Direction North
Rooms
Basement Crawl Space
Kitchen 1
Interior
Interior Features Closet Organizer, Dining Room, Eating Area, Storage
Heating Baseboard, Heat Pump, Natural Gas
Cooling Air Conditioning, Window Unit(s)
Flooring Carpet, Vinyl
Fireplaces Number 1
Fireplaces Type Gas, Living Room
Equipment Central Vacuum Roughed-In, Electric Garage Door Opener
Fireplace 1
Window Features Blinds
Appliance Built-in Range, Dishwasher, Dryer, Oven/Range Gas, Range Hood, Refrigerator, Washer
Laundry In House
Exterior
Exterior Feature Balcony/Patio, Fenced, Garden, Lighting, Low Maintenance Yard, Sprinkler System
Garage Spaces 1.0
Utilities Available Cable Available
Roof Type Asphalt Shingle
Handicap Access Ground Level Main Floor
Parking Type Garage
Total Parking Spaces 3
Building
Building Description Concrete,Frame Wood, Main Level Entry with Upper Level(s)
Faces North
Story 2
Foundation Poured Concrete
Sewer Sewer Connected
Water Municipal
Structure Type Concrete,Frame Wood
Others
Tax ID 030-853-010
Ownership Freehold/Strata
Acceptable Financing Purchaser To Finance
Listing Terms Purchaser To Finance
Pets Description Aquariums, Birds, Caged Mammals, Cats
Read Less
Bought with Sotheby's International Realty Canada
GET MORE INFORMATION





