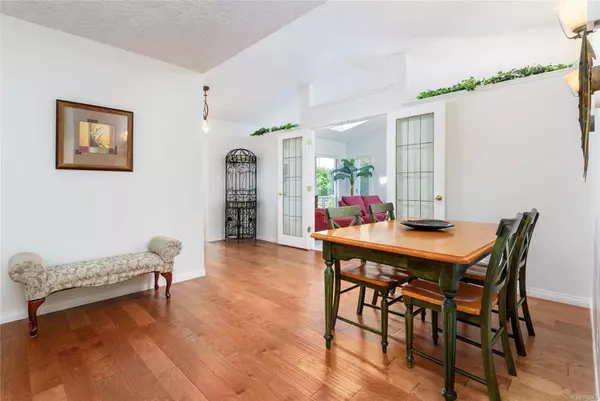For more information regarding the value of a property, please contact us for a free consultation.
417 Heather Crt #8 Comox, BC V9M 1M3
Want to know what your home might be worth? Contact us for a FREE valuation!

Our team is ready to help you sell your home for the highest possible price ASAP
Key Details
Sold Price $610,000
Property Type Townhouse
Sub Type Row/Townhouse
Listing Status Sold
Purchase Type For Sale
Square Footage 1,380 sqft
Price per Sqft $442
Subdivision Heather Meadows
MLS Listing ID 972063
Sold Date 09/25/24
Style Rancher
Bedrooms 2
HOA Fees $372/mo
Rental Info Some Rentals
Year Built 1998
Annual Tax Amount $3,664
Tax Year 2023
Property Description
Welcome to Heather Meadows, a lovely 55 plus patio home development in central Comox. Simplify your life, let go of the yard work & enjoy this 2 bdrm/2 bath plus den home with the bonus of a double garage. Offering 1380 sf of living space with beautiful engineered hardwood floors & fresh paint, the spacious living room features a gas fireplace. You’ll love the master bedroom with full ensuite & walk in closet. Additional open space for a cozy den or office/computer area plus room for your dining room table. The kitchen is big and bright & accommodates a small table, the washer/dryer is tucked away conveniently in the utility closet. There is a nice patio area for relaxing or BBQing. Pets are welcome, one dog or two indoor cats. This location is excellent & just minutes away from shopping in the downtown core of Comox, you will love it!
Location
Province BC
County Comox, Town Of
Area Cv Comox (Town Of)
Zoning RM1.2
Direction North
Rooms
Basement None
Main Level Bedrooms 2
Kitchen 1
Interior
Interior Features Vaulted Ceiling(s)
Heating Electric, Radiant Floor
Cooling None
Flooring Mixed
Fireplaces Number 1
Fireplaces Type Gas
Fireplace 1
Appliance Dishwasher, F/S/W/D
Laundry In Unit
Exterior
Exterior Feature Balcony/Patio, Low Maintenance Yard, Sprinkler System
Garage Spaces 2.0
Utilities Available Natural Gas To Lot
Roof Type Asphalt Shingle
Handicap Access Accessible Entrance, Ground Level Main Floor, Primary Bedroom on Main
Parking Type Additional, Garage Double, Guest
Total Parking Spaces 2
Building
Lot Description Central Location, Landscaped, Level, Marina Nearby, Near Golf Course, Quiet Area, Recreation Nearby, Shopping Nearby
Building Description Cement Fibre,Frame Wood,Insulation All, Rancher
Faces North
Story 1
Foundation Slab
Sewer Sewer Connected
Water Municipal
Architectural Style Patio Home
Additional Building None
Structure Type Cement Fibre,Frame Wood,Insulation All
Others
HOA Fee Include Maintenance Grounds,Maintenance Structure,Property Management
Restrictions Easement/Right of Way
Tax ID 023-979-186
Ownership Freehold/Strata
Pets Description Aquariums, Birds, Caged Mammals, Cats, Dogs, Size Limit
Read Less
Bought with 2.5% Just Real Estate Inc.
GET MORE INFORMATION





