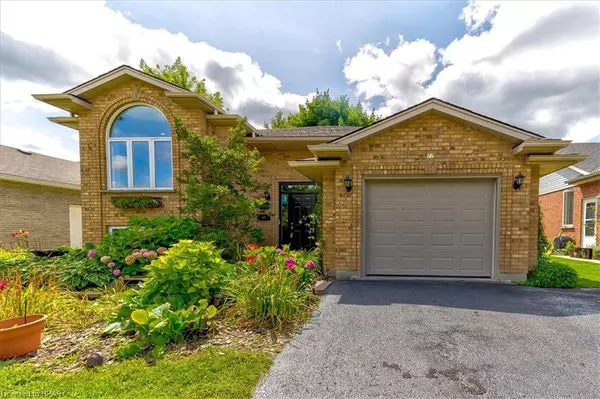For more information regarding the value of a property, please contact us for a free consultation.
77 Killoran Crescent Stratford, ON N4Z 1H6
Want to know what your home might be worth? Contact us for a FREE valuation!

Our team is ready to help you sell your home for the highest possible price ASAP
Key Details
Sold Price $760,000
Property Type Single Family Home
Sub Type Single Family Residence
Listing Status Sold
Purchase Type For Sale
Square Footage 1,253 sqft
Price per Sqft $606
MLS Listing ID 40636219
Sold Date 09/24/24
Style Bungalow Raised
Bedrooms 5
Full Baths 2
Abv Grd Liv Area 2,404
Originating Board Huron Perth
Year Built 1994
Annual Tax Amount $5,033
Property Description
**Charming Raised Bungalow with In-Law Suite in a Prime Location!**
Discover this beautifully maintained 5-bedroom, 2-bathroom raised bungalow in a quiet, sought-after neighbourhood. The upstairs boasts a freshly painted living space with vaulted ceilings, hardwood floors, and an updated kitchen and bathrooms. The spacious lower level, featuring high ceilings, offers a versatile in-law suite perfect for extended family or rental income. Enjoy the benefits of solar panels on the roof, adding a future energy efficiency to your home. Located close to the river, trails, and parks, this property offers both tranquility and convenience. Don't miss out on this perfect blend of comfort and style!
Location
Province ON
County Perth
Area Stratford
Zoning R1
Direction Killoran Cres is just off of Freeland Dr Between Burnham and Madwood Ct's
Rooms
Basement Full, Finished
Kitchen 2
Interior
Interior Features High Speed Internet, Auto Garage Door Remote(s), Built-In Appliances, Ceiling Fan(s), In-Law Floorplan
Heating Forced Air, Natural Gas
Cooling Central Air
Fireplaces Number 1
Fireplaces Type Gas
Fireplace Yes
Appliance Water Softener, Built-in Microwave, Dishwasher, Dryer, Refrigerator, Stove, Washer
Laundry In-Suite, Lower Level, Main Level
Exterior
Exterior Feature Landscaped, Privacy
Garage Attached Garage, Asphalt
Garage Spaces 1.0
Fence Full
Utilities Available Electricity Connected, Garbage/Sanitary Collection, Natural Gas Connected, Recycling Pickup, Street Lights
Waterfront No
Waterfront Description Pond,River/Stream
Roof Type Asphalt Shing
Porch Deck
Lot Frontage 50.0
Lot Depth 100.43
Parking Type Attached Garage, Asphalt
Garage Yes
Building
Lot Description Urban, Rectangular, Near Golf Course, Greenbelt, Highway Access, Hospital, Park, Place of Worship, Playground Nearby, Public Transit, Quiet Area, Schools, Trails
Faces Killoran Cres is just off of Freeland Dr Between Burnham and Madwood Ct's
Foundation Poured Concrete
Sewer Sewer (Municipal)
Water Municipal
Architectural Style Bungalow Raised
Structure Type Concrete,Shingle Siding,Wood Siding
New Construction No
Others
Senior Community false
Tax ID 531480054
Ownership Freehold/None
Read Less
GET MORE INFORMATION





