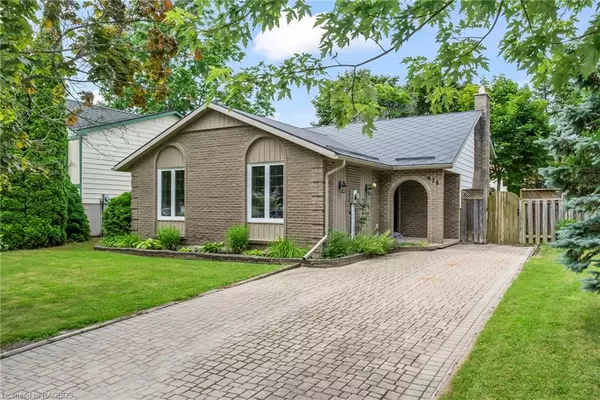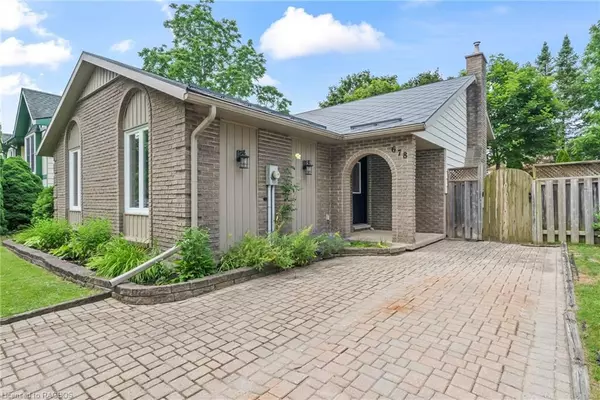For more information regarding the value of a property, please contact us for a free consultation.
678 Macyoung Drive Kincardine, ON N2Z 1T1
Want to know what your home might be worth? Contact us for a FREE valuation!

Our team is ready to help you sell your home for the highest possible price ASAP
Key Details
Sold Price $550,000
Property Type Single Family Home
Sub Type Single Family Residence
Listing Status Sold
Purchase Type For Sale
Square Footage 1,077 sqft
Price per Sqft $510
MLS Listing ID 40616102
Sold Date 09/24/24
Style Backsplit
Bedrooms 3
Full Baths 2
Abv Grd Liv Area 1,445
Originating Board Grey Bruce Owen Sound
Year Built 1977
Annual Tax Amount $3,522
Property Description
Impressive looking 4 level back-split located in a well established family neighbourhood in Kincardine. Entering the home you will notice that it has been meticulously maintained by the current owners. Every room is neat, tidy and well organized. The kitchen offers a generous amount of cupboards and counterspace, dining area and living room complete the main floor. 3 good sized bedrooms and 4-piece bathroom are on the second level. The lower level features a propane fireplace in the family room, office/den and 3-piece bathroom. Walk-out from the lower level to a fully fenced, private backyard, perfect for the kids or to let the dog out! The basement level would be ideal for storage space. Some of the upgrades over the years include the Diamond Steel roof (2014) and soffit, fascia and eavestroughs (2015). Definitely worth a look.
Location
Province ON
County Bruce
Area Kincardine
Zoning R1
Direction From Durham St. turn south on Scott Street, west on Kennard Crescent then south on MacYoung Dr.
Rooms
Other Rooms Shed(s)
Basement Walk-Up Access, Partial, Unfinished, Sump Pump
Kitchen 1
Interior
Interior Features High Speed Internet, Central Vacuum
Heating Electric Forced Air, Fireplace-Propane
Cooling Central Air
Fireplaces Number 1
Fireplaces Type Family Room, Propane
Fireplace Yes
Window Features Window Coverings
Appliance Water Heater Owned, Dishwasher, Dryer, Hot Water Tank Owned, Range Hood, Refrigerator, Stove, Washer
Laundry In Basement, Laundry Room, Sink
Exterior
Exterior Feature Landscaped
Garage Interlock
Fence Full
Utilities Available Cable Available, Cell Service, Electricity Connected, Fibre Optics, Garbage/Sanitary Collection, Natural Gas Available, Recycling Pickup, Street Lights, Phone Available, Underground Utilities
Waterfront No
Roof Type Metal
Street Surface Paved
Porch Patio
Lot Frontage 50.0
Lot Depth 105.0
Parking Type Interlock
Garage No
Building
Lot Description Urban, Airport, Beach, Dog Park, City Lot, Near Golf Course, Hospital, Park, Place of Worship, Playground Nearby, Rec./Community Centre, Schools, Shopping Nearby, Skiing, Trails
Faces From Durham St. turn south on Scott Street, west on Kennard Crescent then south on MacYoung Dr.
Foundation Concrete Perimeter
Sewer Sewer (Municipal)
Water Municipal-Metered
Architectural Style Backsplit
Structure Type Vinyl Siding
New Construction No
Others
Senior Community false
Tax ID 333130284
Ownership Freehold/None
Read Less
GET MORE INFORMATION





