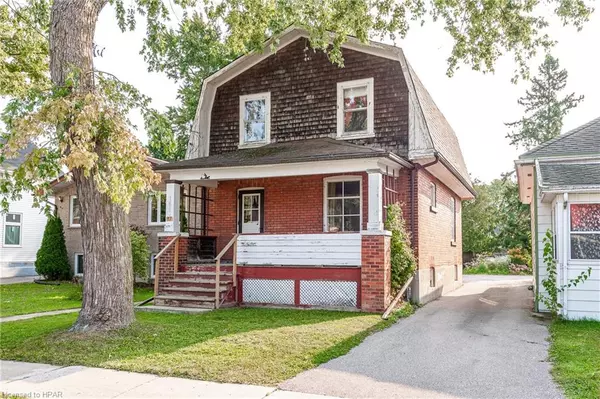For more information regarding the value of a property, please contact us for a free consultation.
97 Well Street Stratford, ON N5A 4L9
Want to know what your home might be worth? Contact us for a FREE valuation!

Our team is ready to help you sell your home for the highest possible price ASAP
Key Details
Sold Price $361,000
Property Type Single Family Home
Sub Type Single Family Residence
Listing Status Sold
Purchase Type For Sale
Square Footage 1,305 sqft
Price per Sqft $276
MLS Listing ID 40646048
Sold Date 09/23/24
Style 1.5 Storey
Bedrooms 3
Full Baths 1
Abv Grd Liv Area 1,305
Originating Board Huron Perth
Year Built 1916
Annual Tax Amount $3,107
Property Description
This property has been home to this family for many, many years. The memories are golden, but now it is time for a new family to create their own memories! A traditional yet functional layout with a large open living and dining room. The clever design of the built-in cabinets in the dining room are classic. Under the current flooring is the original hard wood floors. With a large window over the sink, the kitchen boasts the morning sun, also gleaming through the screen door which leads to the small covered deck. Set up your clothesline to extend down through the long back yard. The many mature trees provide some shade, privacy and character in this established neighbourhood. 3 good sized bedrooms are on the second level along with the 4 piece bathroom. Original pine floors are exposed in the bedrooms gleaming with potential. With some attention, this fantastic, solid house can become a lovely home. Just a short walk to Stratford's vibrant downtown, renowned theatres and excellent schools! Come have a look and see for yourself!
Location
Province ON
County Perth
Area Stratford
Zoning R2
Direction Douro Street, then South on Well Street, property is on left side.
Rooms
Other Rooms Shed(s)
Basement Full, Unfinished
Kitchen 1
Interior
Heating Forced Air, Natural Gas
Cooling None
Fireplace No
Window Features Window Coverings
Appliance Water Heater, Freezer
Laundry In Basement
Exterior
Exterior Feature Lighting
Garage Asphalt, Mutual/Shared
Fence Fence - Partial
Waterfront No
Roof Type Asphalt Shing
Porch Deck, Porch
Lot Frontage 30.0
Lot Depth 118.25
Parking Type Asphalt, Mutual/Shared
Garage No
Building
Lot Description Urban, City Lot, Near Golf Course, Park, Place of Worship, Playground Nearby, Public Transit, Schools, Shopping Nearby
Faces Douro Street, then South on Well Street, property is on left side.
Foundation Concrete Perimeter
Sewer Sewer (Municipal)
Water Municipal
Architectural Style 1.5 Storey
Structure Type Wood Siding
New Construction No
Schools
Elementary Schools Romeo Public; St Ambrose Catholic
High Schools Stratford District Secondary; St Michael Catholic Secondary
Others
Senior Community false
Tax ID 531190077
Ownership Freehold/None
Read Less
GET MORE INFORMATION





