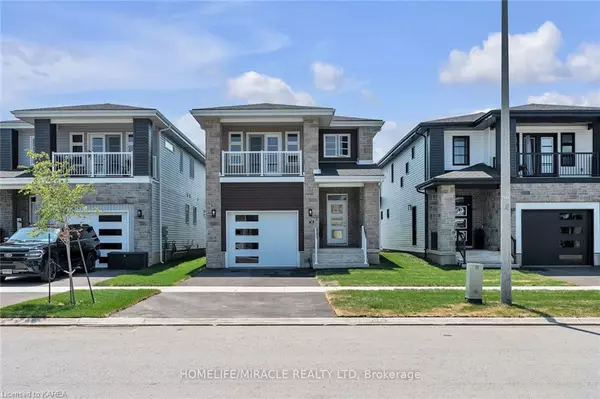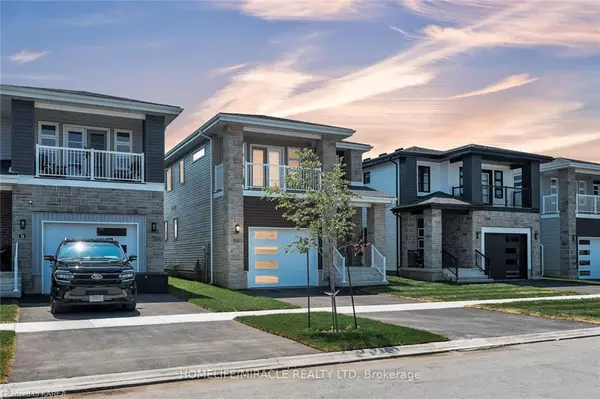For more information regarding the value of a property, please contact us for a free consultation.
14 Walden Pond Drive Amherstview, ON K7N 0E6
Want to know what your home might be worth? Contact us for a FREE valuation!

Our team is ready to help you sell your home for the highest possible price ASAP
Key Details
Sold Price $667,000
Property Type Single Family Home
Sub Type Single Family Residence
Listing Status Sold
Purchase Type For Sale
Square Footage 2,115 sqft
Price per Sqft $315
MLS Listing ID 40627886
Sold Date 09/13/24
Style Two Story
Bedrooms 4
Full Baths 2
Half Baths 1
Abv Grd Liv Area 2,915
Originating Board Kingston
Year Built 2023
Annual Tax Amount $6,670
Property Description
Welcome to your new luxurious detached home nestled in the heart of Amherstview. This lovely home features 4 bedrooms, 2.5 baths, 9ft ceilings, and 2115 SQFT of livable space. This home comes with a separate side entrance which makes great potential for an in-law suite. Walking into the home you are greeted with ceramic tiles and a double door jacket closet. This home boasts an open concept design, perfect for modern living, entertaining family and friends and creating a spacious atmosphere. Access to the garage through the mud room on the main level. Ascending upstairs into the master bedroom enjoy a huge walk-in closet, balcony for your morning coffee and 4pc ensuite with stand up shower. Vast windows throughout the home for ample amount of natural sunlight. Great location close to schools, school bus route, fast food restaurants, parks, and only 10min drive to Kingston.
Location
Province ON
County Lennox And Addington
Area Loyalist
Zoning R5-14-H
Direction TAYLOR KIDD BLVD/ COUNTY RD 6
Rooms
Basement Separate Entrance, Full, Unfinished
Kitchen 1
Interior
Interior Features Other
Heating Forced Air, Natural Gas
Cooling Central Air
Fireplace No
Window Features Window Coverings
Appliance Microwave, Refrigerator, Stove
Laundry In Area, Main Level
Exterior
Garage Attached Garage
Garage Spaces 1.0
Waterfront No
Roof Type Shingle
Lot Frontage 33.01
Lot Depth 104.99
Parking Type Attached Garage
Garage Yes
Building
Lot Description Rural, Near Golf Course, Open Spaces, Park, Place of Worship, School Bus Route, Schools
Faces TAYLOR KIDD BLVD/ COUNTY RD 6
Foundation Concrete Perimeter
Sewer Sewer (Municipal)
Water Municipal
Architectural Style Two Story
Structure Type Stone,Vinyl Siding
New Construction No
Others
Senior Community false
Tax ID 451313496
Ownership Freehold/None
Read Less
GET MORE INFORMATION





