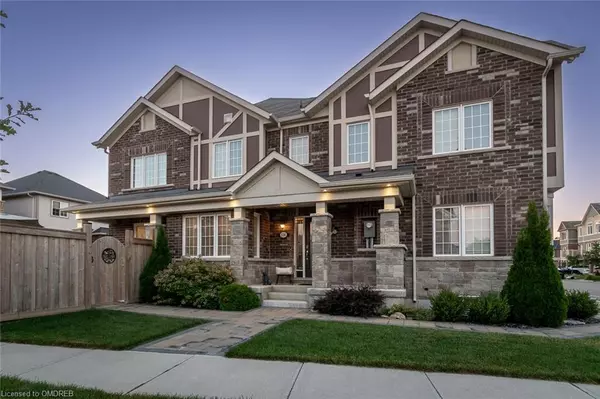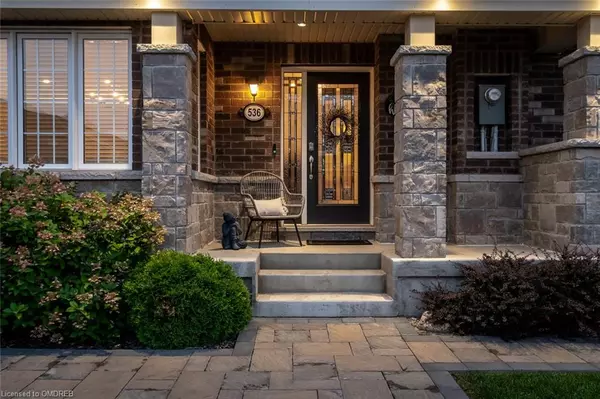For more information regarding the value of a property, please contact us for a free consultation.
536 Laking Terrace Milton, ON L9T 9J3
Want to know what your home might be worth? Contact us for a FREE valuation!

Our team is ready to help you sell your home for the highest possible price ASAP
Key Details
Sold Price $1,070,000
Property Type Townhouse
Sub Type Row/Townhouse
Listing Status Sold
Purchase Type For Sale
Square Footage 1,884 sqft
Price per Sqft $567
MLS Listing ID 40633516
Sold Date 09/20/24
Style Two Story
Bedrooms 4
Full Baths 3
Half Baths 1
Abv Grd Liv Area 2,537
Originating Board Oakville
Year Built 2018
Annual Tax Amount $3,993
Property Description
This stunning 3-bedroom end-unit townhouse feels like a semi with modern elegance and cozy comfort. The home greets you with its striking curb appeal, featuring a beautifully hardscaped property that showcases meticulously designed pathways, lush greenery, and a charming patio area perfect for outdoor relaxation.
Step inside to discover an inviting open-concept layout flooded with natural light thanks to the extra windows that only an end unit can offer. The main floor offers 9ft ceilings, a stunning kitchen, a large family area, and a main floor office/den.
The finished basement, with 3pc bath, wet bar, rec area, and lots of storage. Whether you're looking to create a home theater, a fitness area, or a playroom, this versatile space is ready to accommodate your lifestyle needs. This townhouse is more than just a home; it's a lifestyle. With its impeccable design, finished basement, and stunning outdoor spaces, it offers everything you need for comfortable and stylish living.
Location
Province ON
County Halton
Area 2 - Milton
Zoning RMD1*207
Direction Derry/ Miller Way/ Laking
Rooms
Other Rooms Shed(s)
Basement Full, Finished
Kitchen 1
Interior
Interior Features None
Heating Forced Air, Natural Gas
Cooling Central Air
Fireplaces Number 1
Fireplaces Type Electric
Fireplace Yes
Appliance Dishwasher, Dryer, Stove, Washer
Laundry Upper Level
Exterior
Parking Features Attached Garage, Asphalt
Garage Spaces 1.0
Roof Type Asphalt Shing
Lot Frontage 33.07
Lot Depth 72.58
Garage Yes
Building
Lot Description Urban, Irregular Lot, Dog Park, Hospital, Library, Park, Public Transit, Rec./Community Centre, Schools
Faces Derry/ Miller Way/ Laking
Foundation Concrete Perimeter
Sewer Sewer (Municipal)
Water Municipal-Metered
Architectural Style Two Story
Structure Type Brick,Stone
New Construction No
Others
Senior Community false
Tax ID 250742880
Ownership Freehold/None
Read Less




