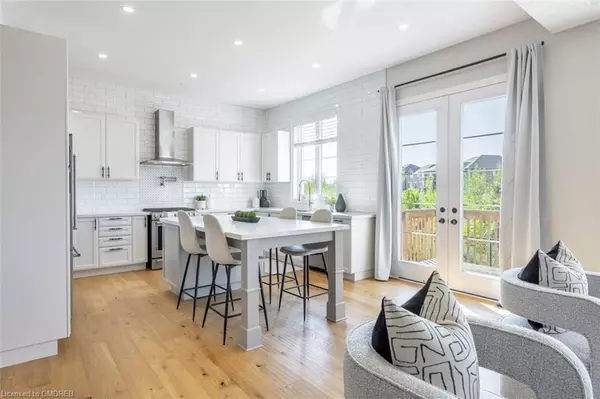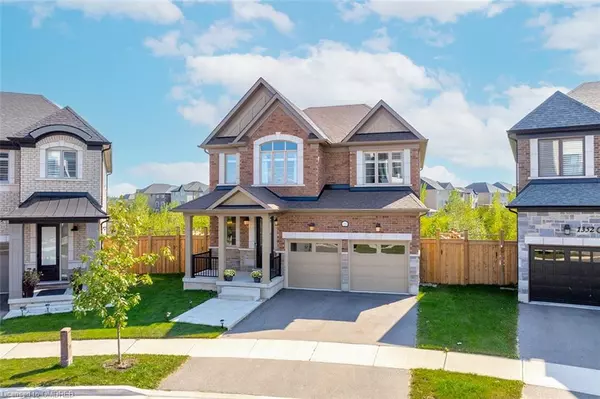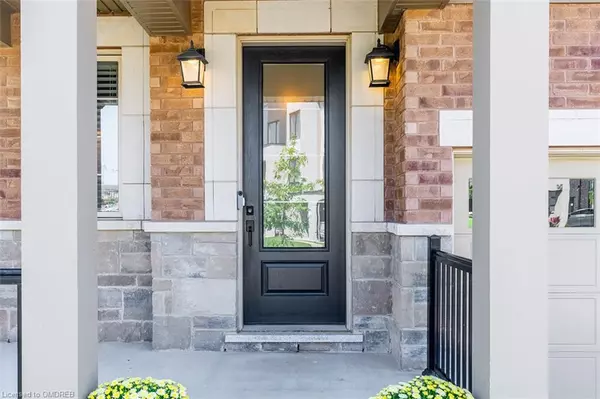For more information regarding the value of a property, please contact us for a free consultation.
1356 Clarriage Court Milton, ON L9E 1L6
Want to know what your home might be worth? Contact us for a FREE valuation!

Our team is ready to help you sell your home for the highest possible price ASAP
Key Details
Sold Price $1,575,000
Property Type Single Family Home
Sub Type Single Family Residence
Listing Status Sold
Purchase Type For Sale
Square Footage 2,617 sqft
Price per Sqft $601
MLS Listing ID 40639559
Sold Date 09/20/24
Style Two Story
Bedrooms 4
Full Baths 3
Half Baths 1
Abv Grd Liv Area 3,191
Originating Board Oakville
Year Built 2020
Annual Tax Amount $5,203
Property Description
This 4-bedroom, 4-bathroom home, built by Country Homes features 2617 square feet plus a fantastic builder-finished basement. Straight out of a magazine, you'll love the high-end and modern finishes throughout which provide a perfect blend of elegance and comfort. The main floor is an absolute showstopper with 10-foot ceilings, creating an airy, open feel throughout the spacious living areas. Everyone loves a big, bright kitchen and this one is a chef's dream! With luxurious modern finishes, premium stainless steel appliances, and a large island that overlooks the peaceful green-space, this is definitely the heart of the home and an ideal spot for all of your culinary dreams while entertaining family and friends.
Upstairs, the large primary bedroom features an oversized walk-in closet and a spa-like ensuite. Enjoy lying in bed with lovely views of the greenery! You'll easily mistaken the spacious second bedroom as the primary, which also includes its own ensuite bathroom. The other two bedrooms also have access to their own semi-ensuite.
Head downstairs to the inviting builder-finished basement that feels like a true extension of the home. This is a very versatile space with large above-grade windows that allow natural light to flood in. As an added bonus, it's already framed and prepped for a 5th bathroom, with plumbing, electrical, and venting in place, making future customizations a breeze.
Located in a quiet, family-friendly neighbourhood close to parks, schools, shopping and trails, this meticulously maintained home is ready to welcome your growing family. Don't miss out on this rare opportunity!
Location
Province ON
County Halton
Area 2 - Milton
Zoning RMD1
Direction RR 25 -> Whitlock -> Clarriage Crt
Rooms
Basement Full, Finished, Sump Pump
Kitchen 1
Interior
Interior Features Auto Garage Door Remote(s), Built-In Appliances, In-law Capability, Rough-in Bath
Heating Electric Forced Air
Cooling Central Air
Fireplaces Type Electric
Fireplace Yes
Appliance Water Heater, Water Softener, Dishwasher, Dryer, Microwave, Range Hood, Refrigerator, Stove, Washer
Laundry Main Level, Sink
Exterior
Exterior Feature Landscaped
Parking Features Attached Garage, Built-In
Garage Spaces 2.0
Fence Full
View Y/N true
View Pond
Roof Type Shingle
Porch Deck, Porch
Lot Frontage 36.21
Lot Depth 89.22
Garage Yes
Building
Lot Description Urban, Irregular Lot, Hospital, Open Spaces, Park, Playground Nearby, Public Transit, Ravine, Schools, Shopping Nearby
Faces RR 25 -> Whitlock -> Clarriage Crt
Foundation Poured Concrete
Sewer Sewer (Municipal)
Water Municipal
Architectural Style Two Story
Structure Type Brick Veneer,Stone
New Construction No
Others
Senior Community false
Tax ID 250815316
Ownership Freehold/None
Read Less




