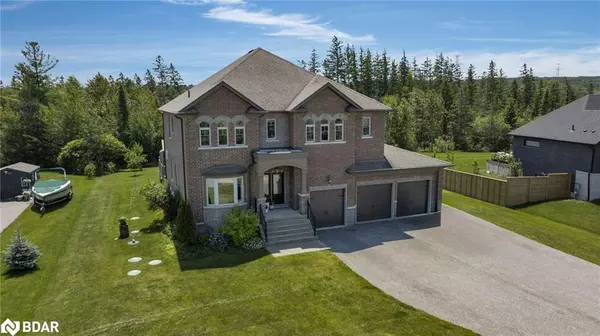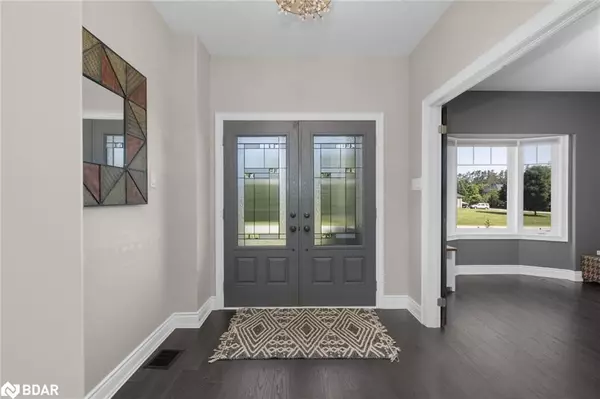For more information regarding the value of a property, please contact us for a free consultation.
41 Heatherwood Drive Springwater, ON L9X 0N4
Want to know what your home might be worth? Contact us for a FREE valuation!

Our team is ready to help you sell your home for the highest possible price ASAP
Key Details
Sold Price $1,805,000
Property Type Single Family Home
Sub Type Single Family Residence
Listing Status Sold
Purchase Type For Sale
Square Footage 3,553 sqft
Price per Sqft $508
MLS Listing ID 40612094
Sold Date 09/24/24
Style Two Story
Bedrooms 6
Full Baths 4
Half Baths 1
Abv Grd Liv Area 4,804
Originating Board Barrie
Year Built 2013
Annual Tax Amount $6,540
Property Description
Welcome to a luxurious haven nestled in the prestigious Midhurst neighborhood, where striking curb appeal meets refined elegance. This exquisite home offers a grand triple-car garage and a large backyard, providing the perfect blend of space and sophistication. Inside, you’ll find a breathtaking primary bedroom suite complete with a lavish ensuite, walk-in closets, and a personal wet bar, alongside a cozy living room space—a perfect retreat after a long day. The flowing layout features spacious family bedrooms with generously sized windows and ample closets, making it ideal for a growing family. The fully finished basement is an entertainer’s dream, showcasing a recreation room with enough space for a pool table, a wet bar, a full bathroom, and two additional bedrooms. This luxurious space is perfect for hosting guests and creating unforgettable memories. Situated in an enviable location close to in-town amenities, shopping, the Springwater Public Library, local schools, and restaurants, this home offers 4,804 square feet of beautifully finished living space. Don’t miss the opportunity to make this luxurious residence your own.
Location
Province ON
County Simcoe County
Area Springwater
Zoning R1
Direction Glen Echo Dr/Heatherwood Dr
Rooms
Other Rooms Gazebo, Shed(s)
Basement Full, Finished
Kitchen 1
Interior
Interior Features Central Vacuum, In-law Capability
Heating Forced Air, Natural Gas
Cooling Central Air
Fireplaces Number 2
Fireplaces Type Gas
Fireplace Yes
Appliance Built-in Microwave, Dryer, Gas Stove, Refrigerator, Washer
Laundry Main Level
Exterior
Parking Features Attached Garage, Asphalt
Garage Spaces 3.0
Roof Type Asphalt Shing
Porch Deck
Lot Frontage 98.45
Lot Depth 201.9
Garage Yes
Building
Lot Description Rural, Rectangular, Near Golf Course, Quiet Area, Schools, Shopping Nearby
Faces Glen Echo Dr/Heatherwood Dr
Foundation Poured Concrete
Sewer Septic Tank
Water Municipal
Architectural Style Two Story
Structure Type Stone
New Construction Yes
Others
Senior Community false
Tax ID 589282459
Ownership Freehold/None
Read Less
GET MORE INFORMATION





