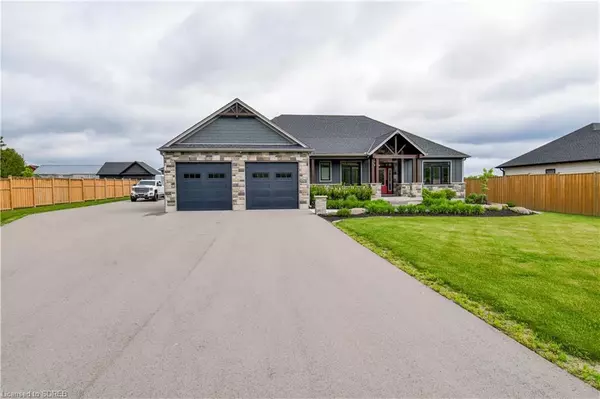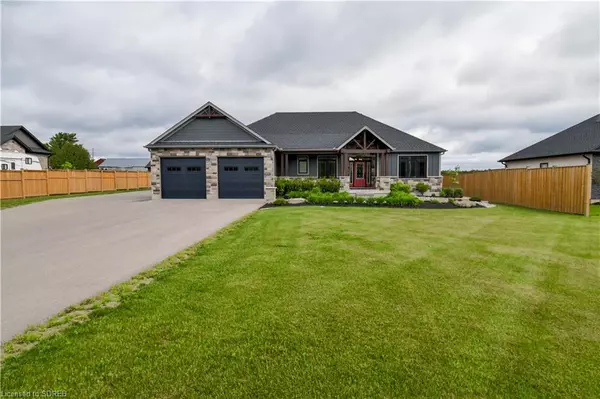For more information regarding the value of a property, please contact us for a free consultation.
56802 Eden Line Eden, ON N0J 1H0
Want to know what your home might be worth? Contact us for a FREE valuation!

Our team is ready to help you sell your home for the highest possible price ASAP
Key Details
Sold Price $1,235,000
Property Type Single Family Home
Sub Type Single Family Residence
Listing Status Sold
Purchase Type For Sale
Square Footage 2,149 sqft
Price per Sqft $574
MLS Listing ID 40579305
Sold Date 09/23/24
Style Bungalow
Bedrooms 6
Full Baths 3
Abv Grd Liv Area 2,149
Originating Board Simcoe
Year Built 2018
Annual Tax Amount $6,921
Lot Size 0.660 Acres
Acres 0.66
Property Description
Are you looking for the complete dream home with all the bells and whistles? Well,
then this is the home for you! Nestled on a spacious lot in the quaint village of
Eden, this elegant ranch style home offers 2149 sq/ft of main floor living space,
fully finished basement, backyard oasis featuring gorgeous in-ground pool, hot tub,
beach volleyball court and a detached shop w/ in floor heat. This home is complete
with all the finishing touches including interlocking brick walkways, lush green
landscaping, landscape lighting, covered rear deck, security system, Generac
generator and a massive paved driveway that is partially heated.
Location
Province ON
County Elgin
Area Bayham
Zoning HR
Direction From Tillsonburg take HWY 19 south to Eden, turn right onto Eden line, property on the North side.
Rooms
Other Rooms Workshop
Basement Full, Finished
Kitchen 1
Interior
Interior Features Auto Garage Door Remote(s), Built-In Appliances, Central Vacuum
Heating Forced Air, Natural Gas, Gas Hot Water
Cooling Central Air
Fireplaces Number 2
Fireplaces Type Electric, Family Room, Recreation Room
Fireplace Yes
Window Features Window Coverings
Appliance Instant Hot Water, Water Heater Owned, Water Softener, Built-in Microwave, Dishwasher, Dryer, Refrigerator, Stove, Washer
Laundry Laundry Room, Main Level
Exterior
Exterior Feature Landscape Lighting, Landscaped
Parking Features Attached Garage, Garage Door Opener, Asphalt
Garage Spaces 4.0
Fence Full
Pool In Ground
Utilities Available Fibre Optics, Natural Gas Connected
Roof Type Asphalt Shing
Street Surface Paved
Porch Patio
Lot Frontage 117.28
Lot Depth 250.96
Garage Yes
Building
Lot Description Urban, Landscaped, Quiet Area, School Bus Route
Faces From Tillsonburg take HWY 19 south to Eden, turn right onto Eden line, property on the North side.
Foundation Poured Concrete
Sewer Septic Tank
Water Drilled Well
Architectural Style Bungalow
Structure Type Hardboard,Stone
New Construction No
Others
Senior Community false
Tax ID 353410291
Ownership Freehold/None
Read Less




