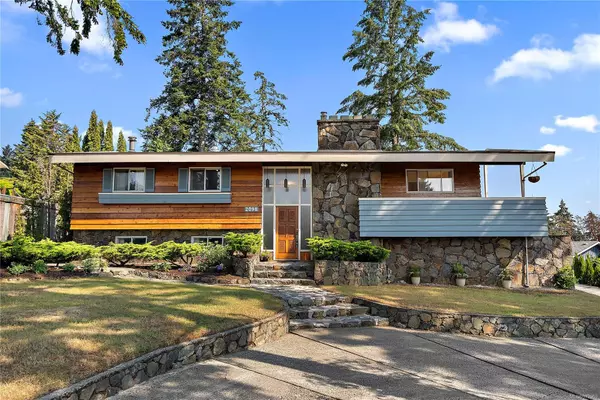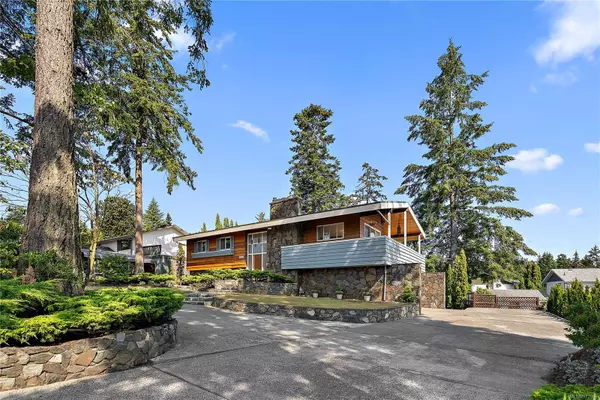For more information regarding the value of a property, please contact us for a free consultation.
2098 Stelly's Cross Rd Central Saanich, BC V8M 1M7
Want to know what your home might be worth? Contact us for a FREE valuation!

Our team is ready to help you sell your home for the highest possible price ASAP
Key Details
Sold Price $1,025,000
Property Type Single Family Home
Sub Type Single Family Detached
Listing Status Sold
Purchase Type For Sale
Square Footage 2,133 sqft
Price per Sqft $480
MLS Listing ID 972969
Sold Date 09/24/24
Style Ground Level Entry With Main Up
Bedrooms 3
Rental Info Unrestricted
Year Built 1970
Annual Tax Amount $4,747
Tax Year 2023
Lot Size 0.270 Acres
Acres 0.27
Property Description
Proudly offered for the first time in over 50 years, welcome to 2098 Stelly's Cross Road. This lovingly maintained 1970's time capsule retains its original charm, standing as a testament to the care of the family who built it. Situated on over a quarter-acre of exquisitely landscaped grounds, the property offers a serene setting perfect for entertaining or quiet relaxation. Highlights include a large wrap-around deck with expansive views, a sun drenched patio with gazebo, and a finished basement with remarkable redevelopment potential. The separated double car garage is complemented by ample parking, accommodating guests and recreational vehicles with ease. Nestled in a family-friendly, central location, this home offers exceptional value, just minutes from everything you need. Don’t miss this rare opportunity as homes like this seldom come to market. Schedule your viewing today!
Location
Province BC
County Capital Regional District
Area Cs Saanichton
Direction South
Rooms
Other Rooms Gazebo, Storage Shed
Basement Finished, Full, Walk-Out Access, With Windows
Main Level Bedrooms 3
Kitchen 2
Interior
Heating Baseboard, Hot Water, Natural Gas, Other
Cooling None
Flooring Carpet, Linoleum, Wood
Fireplaces Number 2
Fireplaces Type Wood Burning
Fireplace 1
Appliance Dishwasher, F/S/W/D
Laundry In House
Exterior
Exterior Feature Balcony/Deck, Balcony/Patio, Fenced, Garden, Low Maintenance Yard
Garage Spaces 2.0
View Y/N 1
View Mountain(s), Valley, Other
Roof Type Asphalt Shingle
Parking Type Garage Double
Total Parking Spaces 4
Building
Lot Description Easy Access, Family-Oriented Neighbourhood, Landscaped, Level, Marina Nearby, Quiet Area, Recreation Nearby, Rural Setting, Serviced, Shopping Nearby
Building Description Concrete,Stone,Wood, Ground Level Entry With Main Up
Faces South
Foundation Poured Concrete
Sewer Sewer Connected
Water Municipal
Structure Type Concrete,Stone,Wood
Others
Tax ID 003-434-842
Ownership Freehold
Pets Description Aquariums, Birds, Caged Mammals, Cats, Dogs
Read Less
Bought with Oakwyn Realty Ltd.
GET MORE INFORMATION





