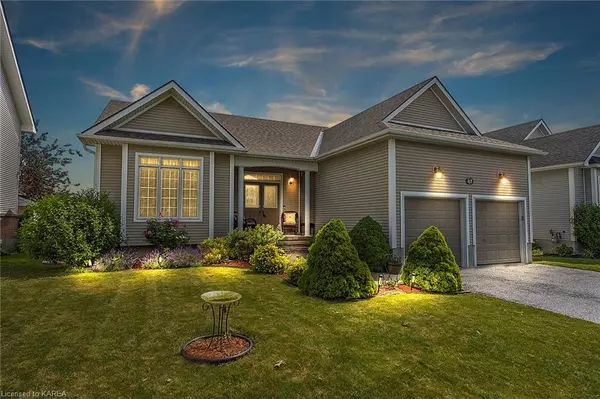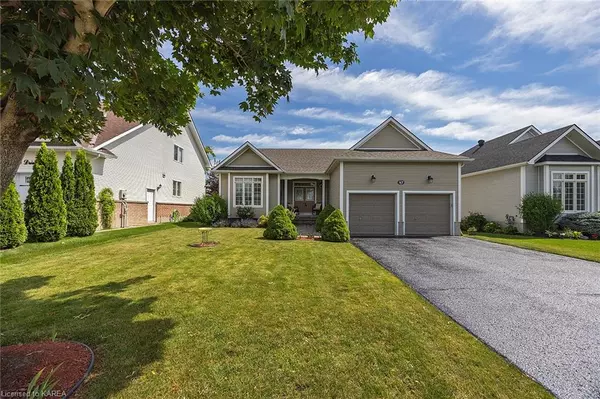For more information regarding the value of a property, please contact us for a free consultation.
47 Country Club Drive Bath, ON K0H 1G0
Want to know what your home might be worth? Contact us for a FREE valuation!

Our team is ready to help you sell your home for the highest possible price ASAP
Key Details
Sold Price $868,000
Property Type Single Family Home
Sub Type Single Family Residence
Listing Status Sold
Purchase Type For Sale
Square Footage 1,616 sqft
Price per Sqft $537
MLS Listing ID 40641396
Sold Date 09/23/24
Style Bungalow
Bedrooms 2
Full Baths 3
Abv Grd Liv Area 3,232
Originating Board Kingston
Year Built 2008
Annual Tax Amount $5,682
Property Description
Welcome to your dream home, nestled on the serene 14th hole of the prestigious Loyalist Golf and Country Club. With over 3,200sq ft of luxurious living space and 9’ ceilings, this residence offers an unparalleled blend of elegance and comfort.
As you step inside, you’ll be captivated by the open concept design, which seamlessly integrates the formal dining room and the stunning updated kitchen. The kitchen boasts quartz countertops, a spacious island, and breathtaking views of the golf course, making it a culinary enthusiast's paradise. The main floor features a large primary bedroom complete with a walk-in closet and a spacious ensuite bathroom. Convenience is key with the inclusion of main floor laundry. An additional bedroom and full bathroom provide ample space for family or guests. Descend to the fully finished basement and discover an entertainer's haven. The amazing games area, insulated drop ceiling, and custom bar with stone accent and pillars are perfect for hosting gatherings and creating a wow factor! A large bathroom and an incredible oversized bedroom offer additional comfort and privacy. This home is brimming with updates, including a newer kitchen, basement, roof, furnace, AC & HRV and lawn irrigation while the excellent location backing onto the 14th hole—safely out of the hit range—offers beautiful views and a sense of tranquility. Don’t miss this one-of-a-kind property that combines modern luxury with the timeless appeal of golf course living!
Location
Province ON
County Lennox And Addington
Area Loyalist
Zoning R3
Direction HIGHWAY 33 TO COUNTRY CLUB DRIVE TO 47
Rooms
Basement Full, Finished
Kitchen 1
Interior
Interior Features High Speed Internet, Auto Garage Door Remote(s)
Heating Forced Air, Natural Gas
Cooling Central Air
Fireplaces Type Electric, Family Room, Recreation Room
Fireplace Yes
Appliance Water Heater Owned, Dishwasher, Dryer, Refrigerator
Laundry Laundry Room, Main Level
Exterior
Exterior Feature Landscaped, Lawn Sprinkler System, Recreational Area
Garage Attached Garage, Asphalt
Garage Spaces 2.0
Utilities Available Garbage/Sanitary Collection, Natural Gas Connected, Recycling Pickup, Street Lights
Waterfront No
View Y/N true
View Golf Course
Roof Type Asphalt Shing
Porch Deck, Porch
Lot Frontage 56.04
Lot Depth 116.47
Parking Type Attached Garage, Asphalt
Garage Yes
Building
Lot Description Urban, Rectangular, Near Golf Course, Landscaped, Open Spaces, Shopping Nearby
Faces HIGHWAY 33 TO COUNTRY CLUB DRIVE TO 47
Foundation Poured Concrete
Sewer Sewer (Municipal)
Water Municipal
Architectural Style Bungalow
Structure Type Vinyl Siding
New Construction No
Others
Senior Community false
Tax ID 451340461
Ownership Freehold/None
Read Less
GET MORE INFORMATION





