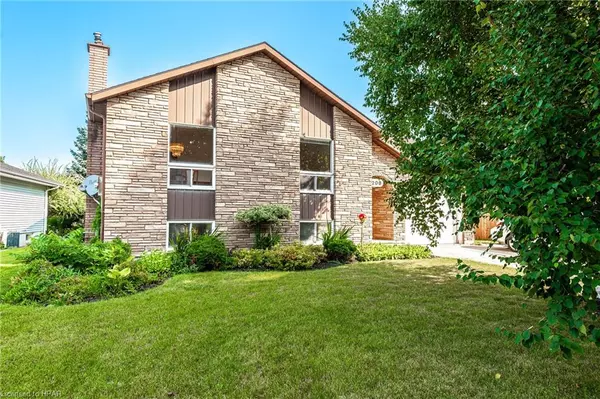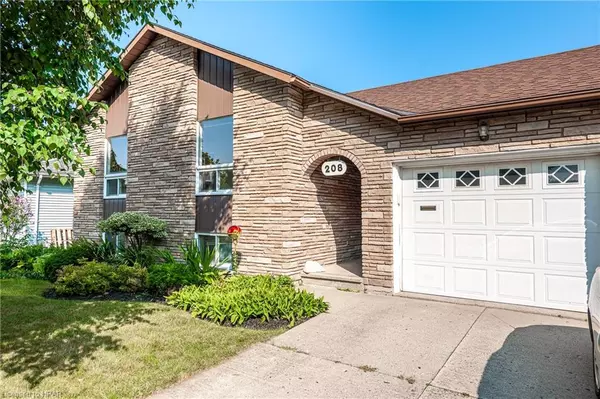For more information regarding the value of a property, please contact us for a free consultation.
208 John Street S Stratford, ON N5A 7T3
Want to know what your home might be worth? Contact us for a FREE valuation!

Our team is ready to help you sell your home for the highest possible price ASAP
Key Details
Sold Price $585,000
Property Type Single Family Home
Sub Type Single Family Residence
Listing Status Sold
Purchase Type For Sale
Square Footage 1,164 sqft
Price per Sqft $502
MLS Listing ID 40632602
Sold Date 09/21/24
Style Bungalow Raised
Bedrooms 4
Full Baths 2
Abv Grd Liv Area 1,164
Originating Board Huron Perth
Year Built 1989
Annual Tax Amount $4,742
Property Description
This handsome family home has a lot to offer! A spacious raised bungalow with 4 bedrooms, 2 bathrooms, and fully finished basement. Large front South facing windows provide an abundance of natural light that stretches from the living and dining rooms, through to the functional spacious kitchen. 3 bedrooms on this level, with the primary boasting the semi-ensuite main 4 piece bathroom. Head downstairs to the generous sized recreation room, where you can have a TV area, and still room for a pool table or card table! You will find a second 3 piece bathroom here as well as a fourth bedroom and additional den. Space for everyone! An attached garage, double wide concrete driveway and backyard patio for lunch gatherings are a bonus. With some love and attention, this home can be a lovely family home. In Hamlet ward, close to schools, parks and the hospital, this home in a great neighbourhood is ready for a new owner!
Location
Province ON
County Perth
Area Stratford
Zoning R2
Direction John Street South, past West Gore Street. Home is on the right hand side, before.
Rooms
Basement Full, Finished
Kitchen 1
Interior
Interior Features Central Vacuum, Auto Garage Door Remote(s), Built-In Appliances
Heating Forced Air, Natural Gas
Cooling Central Air
Fireplaces Number 1
Fireplaces Type Gas, Recreation Room
Fireplace Yes
Window Features Window Coverings
Appliance Water Softener, Dishwasher, Dryer, Refrigerator, Stove, Washer
Laundry In Basement, Laundry Room
Exterior
Garage Attached Garage, Garage Door Opener, Concrete
Garage Spaces 1.0
Fence Fence - Partial
Waterfront No
Roof Type Asphalt Shing
Porch Patio
Lot Frontage 65.0
Parking Type Attached Garage, Garage Door Opener, Concrete
Garage Yes
Building
Lot Description Urban, Irregular Lot, Hospital, Park, Place of Worship, Playground Nearby, Public Transit, Schools, Shopping Nearby
Faces John Street South, past West Gore Street. Home is on the right hand side, before.
Foundation Poured Concrete
Sewer Sewer (Municipal)
Water Municipal
Architectural Style Bungalow Raised
Structure Type Brick,Vinyl Siding
New Construction No
Schools
Elementary Schools Hamlet Public School; St. Joseph Catholic School
High Schools Stratford District Secondary; St Michael Catholic Secondary
Others
Senior Community false
Tax ID 532760169
Ownership Freehold/None
Read Less
GET MORE INFORMATION





