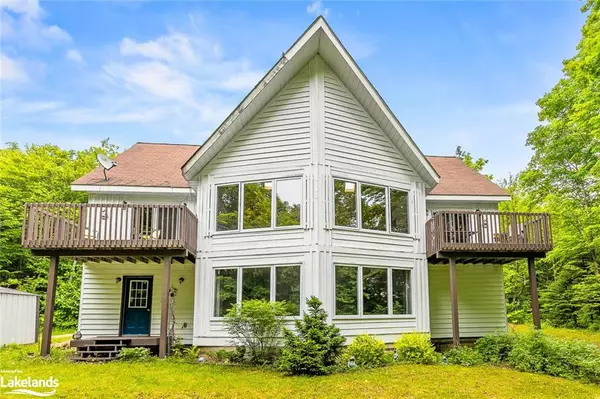For more information regarding the value of a property, please contact us for a free consultation.
1292 Clement Lake Road Wilberforce, ON K0L 2Y0
Want to know what your home might be worth? Contact us for a FREE valuation!

Our team is ready to help you sell your home for the highest possible price ASAP
Key Details
Sold Price $557,500
Property Type Single Family Home
Sub Type Single Family Residence
Listing Status Sold
Purchase Type For Sale
Square Footage 2,838 sqft
Price per Sqft $196
MLS Listing ID 40626665
Sold Date 09/23/24
Style 1.5 Storey
Bedrooms 3
Full Baths 2
Abv Grd Liv Area 2,838
Originating Board The Lakelands
Year Built 1990
Annual Tax Amount $1,119
Lot Size 3.000 Acres
Acres 3.0
Property Description
A large family home or vacation property with room for everyone! Check out this lovely home located on a quiet road in the community of Wilberforce. The kitchen/dining area is quite spacious with a balcony off the dining area. Large rooms throughout with bedrooms on the main level, downstairs and upstairs. Soaring windows invite the sun to pour into the living room with vaulted ceilings and give the rec room downstairs a bright and airy feeling with a great view of the outdoors. This home has space for everyone. Check out the workshop downstairs with it's own outside access! A private property, yet close to amenities. Close by is the grocery store, general store, community centre, public school, library and more. At the end of the road is the boat launch to Clement Lake, with other boat launches close by for Pusey Lake and Grace Lake. Walk or ride the IB&O rail trail. This community has so much to offer, and is situated between Haliburton and Bancroft for more events and amenities.
Location
Province ON
County Haliburton
Area Highlands East
Zoning RU1
Direction Essonville Line to Clement Lake Road, Follow to #1292
Rooms
Other Rooms Shed(s)
Basement Walk-Up Access, Full, Finished
Kitchen 1
Interior
Interior Features High Speed Internet
Heating Forced Air-Propane
Cooling None
Fireplaces Type Wood Burning Stove
Fireplace Yes
Window Features Window Coverings
Appliance Water Heater Owned, Dishwasher, Dryer, Freezer, Refrigerator, Stove, Washer
Laundry Lower Level
Exterior
Exterior Feature Privacy, Storage Buildings, Year Round Living
Garage Gravel
Utilities Available Cell Service, Electricity Connected
Waterfront No
View Y/N true
View Trees/Woods
Roof Type Shingle
Porch Deck
Lot Frontage 200.4
Parking Type Gravel
Garage No
Building
Lot Description Rural, Library, Park, Place of Worship, Quiet Area, School Bus Route, Schools, Shopping Nearby, Trails
Faces Essonville Line to Clement Lake Road, Follow to #1292
Foundation Block
Sewer Septic Tank
Water Drilled Well
Architectural Style 1.5 Storey
Structure Type Wood Siding
New Construction No
Others
Senior Community false
Tax ID 392390189
Ownership Freehold/None
Read Less
GET MORE INFORMATION





