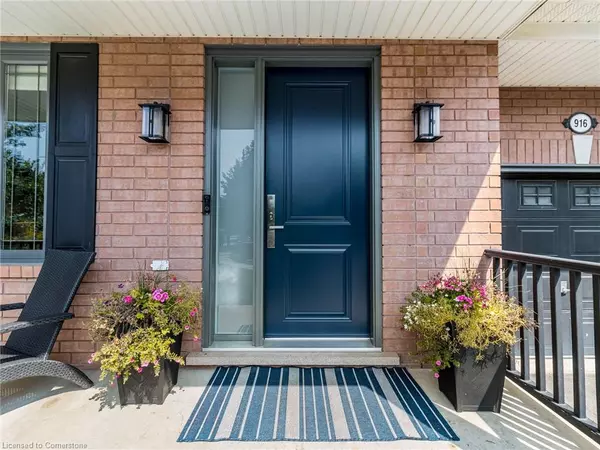For more information regarding the value of a property, please contact us for a free consultation.
916 Mcduffe Crescent Milton, ON L9T 6M8
Want to know what your home might be worth? Contact us for a FREE valuation!

Our team is ready to help you sell your home for the highest possible price ASAP
Key Details
Sold Price $1,140,000
Property Type Single Family Home
Sub Type Single Family Residence
Listing Status Sold
Purchase Type For Sale
Square Footage 1,888 sqft
Price per Sqft $603
MLS Listing ID 40646658
Sold Date 09/22/24
Style Two Story
Bedrooms 4
Full Baths 3
Half Baths 1
Abv Grd Liv Area 1,888
Originating Board Mississauga
Year Built 2004
Annual Tax Amount $4,652
Property Description
Amazing opportunity to own a premium corner lot in the highly desirable Beaty area, siding onto an urban forest and park for added privacy. Enjoy stunning views of the urban forest from a beautiful deck! This incredible home offers 3+1 bedrooms and is completely carpet-free, featuring elegant hardwood floors. The staircase leads to a convenient second-floor laundry room. The finished basement is perfect for in-law accommodation, complete with a wet bar, recreation room, additional bedroom, and bathroom. The extended interlocked driveway provides extra parking space. Key improvements include: Renovated bathrooms (2019),New roof (2019),Brand new windows and entrance door (2024), Hardwood floors (2019), Owned furnace and A/C (2018), Renovated kitchen (2024), New laundry appliances (March 2022).The home also features a water softener system and beer fridge in the basement. Don’t miss this fantastic opportunity!
Location
Province ON
County Halton
Area 2 - Milton
Direction Clark & Fourth Line
Rooms
Basement Full, Finished, Sump Pump
Kitchen 1
Interior
Interior Features In-Law Floorplan
Heating Forced Air, Natural Gas
Cooling Central Air
Fireplace No
Window Features Window Coverings
Appliance Bar Fridge, Instant Hot Water, Water Softener, Dishwasher, Dryer, Freezer, Refrigerator, Stove, Washer
Laundry Upper Level
Exterior
Exterior Feature Recreational Area
Garage Attached Garage, Garage Door Opener, Built-In
Garage Spaces 1.0
Waterfront No
Roof Type Asphalt Shing
Lot Frontage 40.98
Lot Depth 82.15
Parking Type Attached Garage, Garage Door Opener, Built-In
Garage Yes
Building
Lot Description Urban, Highway Access, Library, Park, Public Transit, Quiet Area, School Bus Route, Schools
Faces Clark & Fourth Line
Foundation Concrete Perimeter
Sewer Sewer (Municipal)
Water Municipal
Architectural Style Two Story
New Construction No
Schools
Elementary Schools Guardian Angels/Irma Coulson Public School
High Schools Craig Kielburger Secondary School
Others
Senior Community false
Tax ID 249362944
Ownership Freehold/None
Read Less
GET MORE INFORMATION





