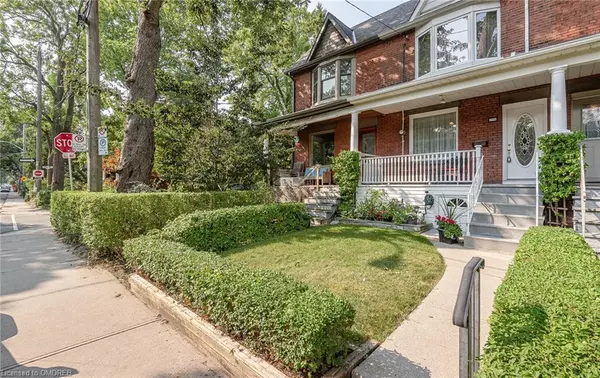For more information regarding the value of a property, please contact us for a free consultation.
206 Macdonell Avenue Toronto, ON M6R 2A8
Want to know what your home might be worth? Contact us for a FREE valuation!

Our team is ready to help you sell your home for the highest possible price ASAP
Key Details
Sold Price $1,200,000
Property Type Townhouse
Sub Type Row/Townhouse
Listing Status Sold
Purchase Type For Sale
Square Footage 1,232 sqft
Price per Sqft $974
MLS Listing ID 40646103
Sold Date 09/21/24
Style Two Story
Bedrooms 3
Full Baths 2
Abv Grd Liv Area 1,232
Originating Board Oakville
Annual Tax Amount $2,954
Property Description
Discover the perfect blend of comfort, affordability, and potential with this delightful 2-storey brick home in the highly sought-after Roncesvalles Village. A fantastic starter home, this move-in-ready property is ideal for those looking to get into the neighborhood, with plenty of room to add your personal touch!
Step inside and be greeted by a spacious layout, featuring a large balcony off the rear bedroom—perfect for relaxing afternoons. The sun-filled west-facing backyard is an ideal spot for gardening, summer BBQs, or unwinding in your private outdoor space. Enjoy your mornings on the inviting front porch, the perfect spot to savor your coffee while soaking in the neighborhood charm.
The home is mostly drywalled, creating a bright and airy interior. The master bedroom boasts a charming bay window, flooding the room with natural light, while parquet flooring flows throughout the main floor and into the third bedroom, adding warmth and character. With a separate front entrance to the basement, there's fantastic potential for an in-law suite or additional living space.
Located just a short stroll from High Park and surrounded by the vibrant shops, cafes, and restaurants that Roncesvalles Village is known for, this home offers an incredible opportunity to live in one of Toronto's most desirable areas.
Location
Province ON
County Toronto
Area Tw01 - Toronto West
Zoning R(d0.6*296)
Direction Roncesvalles Ave.to Wright Ave. then Past Sorauren Ave. to MacDonell Ave.
Rooms
Basement Full, Unfinished
Kitchen 1
Interior
Interior Features Central Vacuum, None
Heating Forced Air, Natural Gas
Cooling Central Air
Fireplace No
Window Features Window Coverings
Appliance Refrigerator, Stove, Washer
Laundry In Basement
Exterior
Roof Type Asphalt Shing
Lot Frontage 15.75
Lot Depth 77.5
Garage No
Building
Lot Description Urban, City Lot, Hospital, Library, Park, Public Transit, Rec./Community Centre, Schools
Faces Roncesvalles Ave.to Wright Ave. then Past Sorauren Ave. to MacDonell Ave.
Foundation Concrete Perimeter
Sewer Sewer (Municipal)
Water Municipal
Architectural Style Two Story
Structure Type Brick,Vinyl Siding
New Construction No
Schools
Elementary Schools Fern Avenue Junior & Senior Public School
High Schools Parkdale Collegiate Institute
Others
Senior Community false
Tax ID 213360084
Ownership Freehold/None
Read Less




