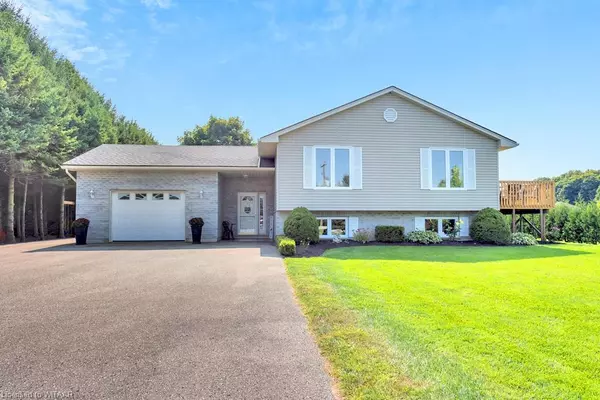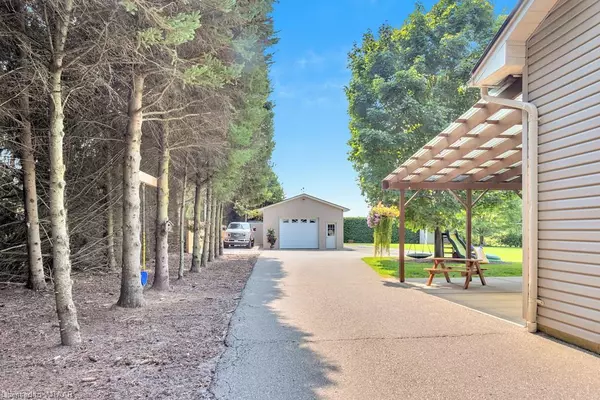For more information regarding the value of a property, please contact us for a free consultation.
54459 Eden Line Bayham (munic), ON N4H 2R3
Want to know what your home might be worth? Contact us for a FREE valuation!

Our team is ready to help you sell your home for the highest possible price ASAP
Key Details
Sold Price $750,000
Property Type Single Family Home
Sub Type Single Family Residence
Listing Status Sold
Purchase Type For Sale
Square Footage 1,400 sqft
Price per Sqft $535
MLS Listing ID 40646318
Sold Date 09/21/24
Style Bungalow Raised
Bedrooms 4
Full Baths 3
Abv Grd Liv Area 1,400
Originating Board Woodstock-Ingersoll Tillsonburg
Year Built 2005
Annual Tax Amount $4,311
Property Description
What a stunning home... really tidy, very well taken care of, large lot, great landscaping, lots of parking and an incredible 20x40 shop that is heated with a concrete floor and hydro. This quality built raised ranch has a guest suite in the look out basement with a kitchenette, 3 piece bathroom, and a cozy and quiet retreat for a family member! The main floor has three bedrooms, 2 bathroom, with an ensuite off of the primary bedroom, plus a further bedroom in the basement and another large rec room. Lots of updates including flooring, kitchen, furnace, and so much more! With open and bright living on the main floor, this is a place to call home.
Location
Province ON
County Elgin
Area Bayham
Zoning HR
Direction High 3 West to Eden Line Turn Right Property 2 km on left.
Rooms
Other Rooms Shed(s), Workshop
Basement Full, Finished, Sump Pump
Kitchen 1
Interior
Interior Features High Speed Internet, Accessory Apartment, Auto Garage Door Remote(s)
Heating Forced Air, Natural Gas
Cooling Central Air
Fireplace No
Appliance Dishwasher, Refrigerator, Satellite Dish, Stove
Exterior
Parking Features Attached Garage, Asphalt
Garage Spaces 1.5
Utilities Available Electricity Connected, Garbage/Sanitary Collection, Natural Gas Connected, Phone Connected, Underground Utilities
Roof Type Asphalt Shing
Street Surface Paved
Porch Deck, Patio
Lot Frontage 91.43
Lot Depth 219.82
Garage Yes
Building
Lot Description Rural, Rectangular, Landscaped
Faces High 3 West to Eden Line Turn Right Property 2 km on left.
Foundation Poured Concrete
Sewer Septic Tank
Water Well
Architectural Style Bungalow Raised
Structure Type Brick,Vinyl Siding
New Construction No
Schools
Elementary Schools Thames Valley School Board
Others
Senior Community false
Tax ID 353370130
Ownership Freehold/None
Read Less
GET MORE INFORMATION





