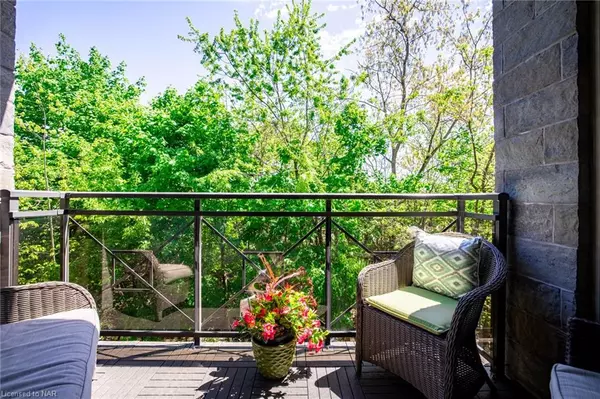For more information regarding the value of a property, please contact us for a free consultation.
379 Scott Street #202 St. Catharines, ON L2M 3W2
Want to know what your home might be worth? Contact us for a FREE valuation!

Our team is ready to help you sell your home for the highest possible price ASAP
Key Details
Sold Price $595,000
Property Type Condo
Sub Type Condo/Apt Unit
Listing Status Sold
Purchase Type For Sale
Square Footage 1,140 sqft
Price per Sqft $521
MLS Listing ID 40614494
Sold Date 09/20/24
Style 1 Storey/Apt
Bedrooms 2
Full Baths 2
HOA Fees $553/mo
HOA Y/N Yes
Abv Grd Liv Area 1,140
Originating Board Niagara
Year Built 2014
Annual Tax Amount $4,777
Property Description
Welcome to beautiful & convenient condo living. This 2-bedroom, 2-bathroom suite with views of the trees and Walkers Creek trail is an absolute show-stopper. With careful attention to detail found throughout, the finishing choices and décor are truly impressive. Both bedrooms have large windows overlooking the ravine, with patio doors from the living room out to a balcony. What an ideal spot to enjoy a quiet coffee or conversation with a friend. The fully upgraded kitchen is finished with cabinetry and millwork by Millbrook Cabinetry and quartz counters from Cambria. Note the finishing details on the island, undercabinet lighting, tiled backsplash and ample storage! The primary bedroom features a stylish ensuite bathroom complete with wainscoting and tempered glass door on the shower. The professionally finished walk-in closet is a thing of beauty that must be seen to be fully appreciated. On the other side of the suite is the 2nd bedroom as well as another beautifully finished bathroom. A door off the 2nd bathroom leads into the fully outfitted laundry room which has a full complement of cabinets. This suite is fully upgraded and sure to impress. OTHER DETAILS: 3 wall-mounted TVs included (living room & both bedrooms). Remote control blinds in primary bedrooms & living room. Underground parking space and storage locker included. Main floor event room with full kitchen and seating for 30+ people. 2nd floor conservatory with seating, games table and exercise area. Workshop in the basement. Beautiful gazebo and BBQ and seating area in the back beside the ravine.
Location
Province ON
County Niagara
Area St. Catharines
Zoning R
Direction Scott Street between Niagara Street and Vine Street
Rooms
Other Rooms Gazebo, Storage, Workshop
Kitchen 1
Interior
Interior Features Auto Garage Door Remote(s)
Heating Electric Forced Air
Cooling Central Air
Fireplace No
Window Features Window Coverings
Appliance Water Heater Owned, Dishwasher, Dryer, Microwave, Refrigerator, Stove, Washer
Laundry In-Suite
Exterior
Exterior Feature Balcony, Landscaped
Garage Garage Door Opener, Heated
Garage Spaces 1.0
Waterfront No
View Y/N true
View Creek/Stream, Trees/Woods
Roof Type Flat
Porch Open, Patio
Parking Type Garage Door Opener, Heated
Garage Yes
Building
Lot Description Urban, Park, Public Parking, Ravine, Shopping Nearby, Trails
Faces Scott Street between Niagara Street and Vine Street
Sewer Sewer (Municipal)
Water Municipal-Metered
Architectural Style 1 Storey/Apt
Structure Type Brick,Stone
New Construction No
Others
HOA Fee Include Insurance,Building Maintenance,C.A.M.,Common Elements,Maintenance Grounds,Parking,Property Management Fees,Snow Removal,Water
Senior Community false
Tax ID 469440010
Ownership Condominium
Read Less
GET MORE INFORMATION





