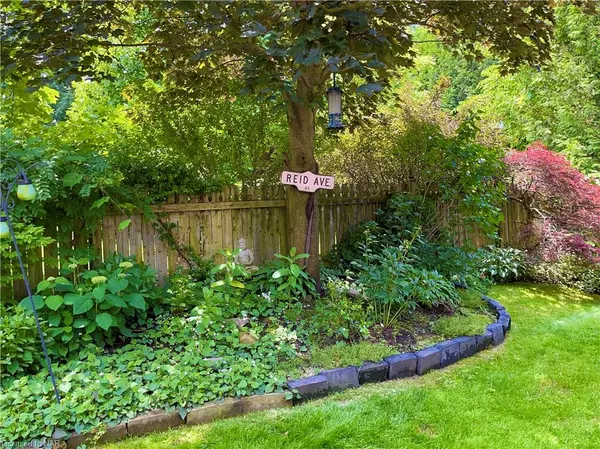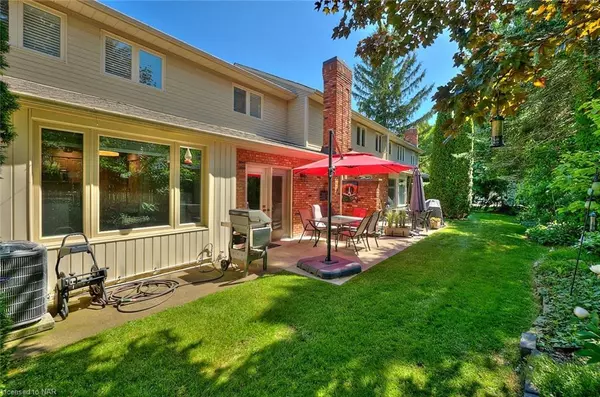For more information regarding the value of a property, please contact us for a free consultation.
1616 Pelham Street #3 Fonthill, ON L0S 1E5
Want to know what your home might be worth? Contact us for a FREE valuation!

Our team is ready to help you sell your home for the highest possible price ASAP
Key Details
Sold Price $655,000
Property Type Townhouse
Sub Type Row/Townhouse
Listing Status Sold
Purchase Type For Sale
Square Footage 1,714 sqft
Price per Sqft $382
MLS Listing ID 40631839
Sold Date 09/19/24
Style Two Story
Bedrooms 3
Full Baths 2
Half Baths 1
HOA Fees $487/mo
HOA Y/N Yes
Abv Grd Liv Area 2,584
Originating Board Niagara
Annual Tax Amount $4,196
Property Description
Ideal for the perfect downsizing move! Located in an upscale private community in the heart of the Niagara wine region. Close to Brock University, Niagara College, and over 110 wineries. Complete with a lush rear garden, located off the french doors in the living room, and a spacious privately co-owned park that runs behind the units. This spacious 1,714-square-foot townhouse features three bedrooms, three bathrooms, and a one-and-half insulated car garage. All levels of this home are finished, and the kitchen is updated with an island and a large eating area. The second floor has two spacious bedrooms, a main bathroom, and an ensuite bathroom that has been modernized and includes a jacuzzi tub. The second floor also houses the laundry room for added convenience. The fully finished basement includes an additional spacious bedroom and a rec room.
Location
Province ON
County Niagara
Area Pelham
Zoning R1
Direction Head North and Stay on South Pelham Road/Pelham Street - Past Highway 20 - Turn Left into Forest Gate Estates. (House on Left Side)
Rooms
Other Rooms None
Basement Full, Finished
Kitchen 1
Interior
Interior Features Auto Garage Door Remote(s), Central Vacuum
Heating Forced Air, Natural Gas
Cooling Central Air
Fireplaces Number 1
Fireplaces Type Living Room, Gas
Fireplace Yes
Window Features Window Coverings
Appliance Built-in Microwave, Dishwasher, Dryer, Range Hood, Refrigerator, Stove, Washer
Laundry Upper Level
Exterior
Parking Features Attached Garage, Garage Door Opener
Garage Spaces 1.5
Utilities Available Cable Available, Electricity Connected, Natural Gas Connected, Street Lights, Phone Connected
View Y/N true
View Hills, Meadow, Park/Greenbelt, Ridge, Trees/Woods, Valley
Roof Type Asphalt Shing
Porch Terrace, Patio
Garage Yes
Building
Lot Description Urban, Cul-De-Sac, City Lot, Near Golf Course, Hospital, Landscaped, Library, Open Spaces, Park, Place of Worship, Playground Nearby, Quiet Area, Ravine, School Bus Route, Schools, Shopping Nearby, Trails
Faces Head North and Stay on South Pelham Road/Pelham Street - Past Highway 20 - Turn Left into Forest Gate Estates. (House on Left Side)
Foundation Poured Concrete
Sewer Sewer (Municipal)
Water Municipal-Metered
Architectural Style Two Story
Structure Type Brick
New Construction No
Others
HOA Fee Include Insurance,Building Maintenance,Common Elements,Maintenance Grounds,Parking,Trash,Snow Removal
Senior Community false
Tax ID 648220003
Ownership Condominium
Read Less
GET MORE INFORMATION





