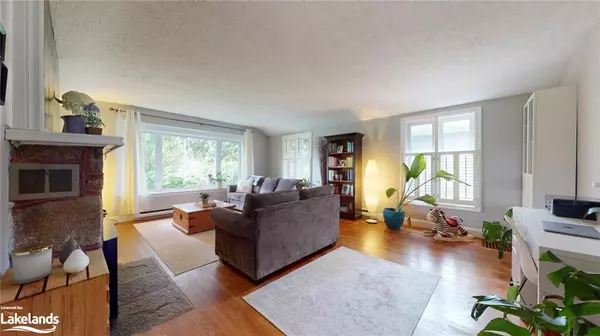For more information regarding the value of a property, please contact us for a free consultation.
9 Mckay Street Minden, ON K0M 2K0
Want to know what your home might be worth? Contact us for a FREE valuation!

Our team is ready to help you sell your home for the highest possible price ASAP
Key Details
Sold Price $525,000
Property Type Single Family Home
Sub Type Single Family Residence
Listing Status Sold
Purchase Type For Sale
Square Footage 1,020 sqft
Price per Sqft $514
MLS Listing ID 40621309
Sold Date 09/19/24
Style Bungalow
Bedrooms 3
Full Baths 2
Abv Grd Liv Area 1,852
Originating Board The Lakelands
Year Built 1948
Annual Tax Amount $1,433
Lot Size 0.275 Acres
Acres 0.275
Property Description
9 McKay Street, Minden is a lovely home in town with large rooms for spending time with family and entertaining, lots of windows to let in the natural light and a recently finished basement. The covered front porch with the stone accents is a great place to start the day with a coffee or end the day with a glass of wine. The strip hardwood floors and other features throughout the home are lovely. The Living room has the original stone fireplace with a propane insert and bay window. The Dining room is charming with windows to the outside. The eat in Kitchen has loads of storage. Both Bedrooms upstairs are a good size with walk in closets. Main floor Bathroom is a four piece with a tile floor. The basement is completely refinished with a Games Room, Family Room, Gym area, third Bedroom, three piece Bathroom, Storage room and Laundry. There is a workbench in the single car garage and the level back yard is fenced in. This is a great home to downsize to and not have to give up the big furniture or a starter home that will bring you years of joy.
Location
Province ON
County Haliburton
Area Minden Hills
Zoning R1
Direction From Highway 35 go through Minden, cross the bridge, turn left at the second street, McKay Street. to #9
Rooms
Basement Full, Finished
Kitchen 1
Interior
Interior Features In-law Capability, Work Bench
Heating Forced Air-Propane
Cooling Central Air
Fireplaces Number 1
Fireplaces Type Insert, Propane
Fireplace Yes
Window Features Window Coverings
Appliance Water Heater Owned, Dryer, Refrigerator, Satellite Dish, Stove, Washer
Laundry Laundry Room, Lower Level
Exterior
Exterior Feature Privacy, Year Round Living
Parking Features Attached Garage
Garage Spaces 1.0
Utilities Available Cable Available, Cell Service, Electricity Connected, Fibre Optics, High Speed Internet Avail, Street Lights, Phone Connected, Propane
View Y/N true
View Garden, Trees/Woods
Roof Type Asphalt Shing
Porch Porch
Lot Frontage 77.5
Lot Depth 155.0
Garage Yes
Building
Lot Description Urban, Rectangular, Arts Centre, Near Golf Course, Library, Rec./Community Centre, Schools, Shopping Nearby, Skiing, Trails
Faces From Highway 35 go through Minden, cross the bridge, turn left at the second street, McKay Street. to #9
Foundation Block
Sewer Sewer (Municipal)
Water Municipal
Architectural Style Bungalow
Structure Type Vinyl Siding
New Construction No
Schools
Elementary Schools Archie Stouffer E.S
High Schools Haliburton Highland S.S
Others
Senior Community false
Tax ID 391990022
Ownership Freehold/None
Read Less




