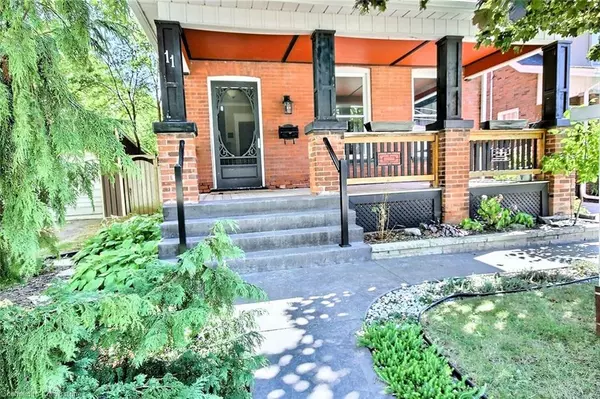For more information regarding the value of a property, please contact us for a free consultation.
11 First Avenue Brantford, ON N3S 6R8
Want to know what your home might be worth? Contact us for a FREE valuation!

Our team is ready to help you sell your home for the highest possible price ASAP
Key Details
Sold Price $650,000
Property Type Single Family Home
Sub Type Single Family Residence
Listing Status Sold
Purchase Type For Sale
Square Footage 1,838 sqft
Price per Sqft $353
MLS Listing ID 40643100
Sold Date 09/20/24
Style Two Story
Bedrooms 4
Full Baths 2
Abv Grd Liv Area 1,838
Originating Board Waterloo Region
Annual Tax Amount $3,348
Property Description
This charming, warm, and delightful 2-storey all-brick Victorian home is beautiful in many ways, including an inground pool for summer fun. As you step inside, a large open foyer welcomes you. The 9 1/2 foot ceilings, spacious doorways, and exquisite crown molding all contribute to its historical presence. The vintage eat-in kitchen has been upgraded with a clean white backsplash, modern floor tiling, and stainless steel appliances. Upstairs, you’ll discover three generously sized bedrooms and a beautifully appointed 4-piece bathroom complete with a classic clawfoot tub, perfect for relaxing and letting the stress disappear. The lowest level has just been nicely upgraded with new drywall, paint, and lights in the recreational room. Plus, there is a 4th bedroom or extra storage space, and even a walk-up from the basement. The backyard is perfect for summer enjoyment, featuring a deck, concrete patio, and an in-ground heated swimming pool complete with a Hayward Shark Vac, new liner, pump, sand filter, and winter safety cover, all new in 2021. The exterior of the home is maintenance-free with the roof, eavestroughs, and downspouts replaced in 2022. Also new to the home in 2022 are attic insulation, updated vinyl windows, and beautiful perennial gardens. Enjoy the convenience of being close to shopping, parks, schools, public transit, and easy highway access. A truly delightful home and property.
Location
Province ON
County Brantford
Area 2049 - Echo Place/Braneida
Zoning R1C
Direction Colborne St.E.
Rooms
Other Rooms Shed(s)
Basement Walk-Up Access, Full, Finished
Kitchen 1
Interior
Interior Features Ceiling Fan(s), Floor Drains
Heating Forced Air, Natural Gas
Cooling Central Air
Fireplaces Number 1
Fireplaces Type Electric
Fireplace Yes
Window Features Window Coverings
Appliance Dishwasher, Dryer, Refrigerator, Stove, Washer
Exterior
Garage Asphalt
Fence Full
Pool In Ground
Waterfront No
Roof Type Asphalt Shing
Lot Frontage 40.0
Lot Depth 124.7
Parking Type Asphalt
Garage No
Building
Lot Description Urban, Rectangular, Major Highway, Park, Place of Worship, Public Transit, Quiet Area, Rec./Community Centre, Schools, Shopping Nearby
Faces Colborne St.E.
Foundation Poured Concrete
Sewer Sewer (Municipal)
Water Municipal
Architectural Style Two Story
New Construction No
Schools
Elementary Schools Echo Place Ps; Holy Cross
Others
Senior Community false
Tax ID 321230041
Ownership Freehold/None
Read Less
GET MORE INFORMATION





