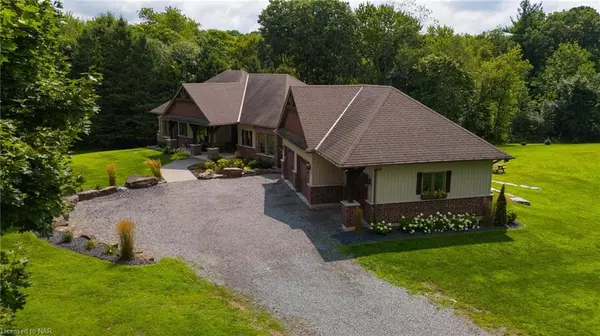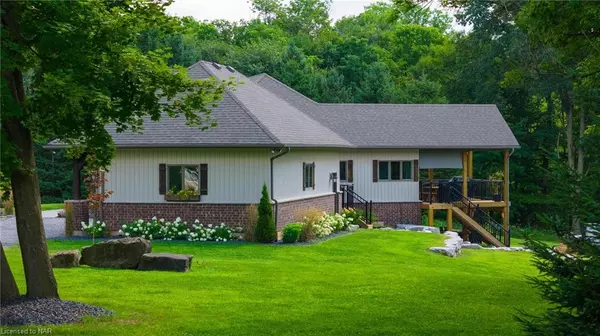For more information regarding the value of a property, please contact us for a free consultation.
1161 Effingham St Street Ridgeville, ON L0S 1M0
Want to know what your home might be worth? Contact us for a FREE valuation!

Our team is ready to help you sell your home for the highest possible price ASAP
Key Details
Sold Price $2,250,000
Property Type Single Family Home
Sub Type Single Family Residence
Listing Status Sold
Purchase Type For Sale
Square Footage 2,265 sqft
Price per Sqft $993
MLS Listing ID 40641118
Sold Date 09/20/24
Style Bungalow
Bedrooms 5
Full Baths 3
Half Baths 2
Abv Grd Liv Area 4,265
Originating Board Niagara
Year Built 2013
Annual Tax Amount $7,058
Property Description
Pelham's Premier location, 14.61 acres, Walking distance to Fonthill, Rolling hills surrounded by Carolinian forest, pond and four groomed hiking trails in your own backyard. This property is in the Greenbelt area with significant woodland, (deciduous forest) and wetlands, Environmentally protected area. Custom Built Executive Bungalow only 11 years New. 3+2 bedrooms, 5 bathrooms. 2265 sq ft on the main floor. Ground level walk out basement with over 4265 sq ft finished living space. Open concept living room with gas fireplace, gourmet eat in kitchen walk-in pantry, island with granite counter tops. Quality kitchen cabinets by Winger, patio doors to covered deck 15.9' x 14.2' overlooking picturesque backyard views. Travertine tiled floors, engineered floorings throughout. Built in speakers inside and outside. Privileged bedroom with 5pc ensuite bathroom, walk in closet patio doors to your own private deck, 2 generous bedrooms and 4pc main bathroom, main floor laundry room, 2pc bathroom, mud room to triple car attached garage. Ground level walk out basement fully finished, a spacious rec room with sound proof ceiling, bar area, 2 separate games rooms. 2 more generous bedrooms, 2pc bathroom and a 3 pc ensuite bathroom. Large storage room. Looking or an inlaw suite, this maybe a perfect family arrangement. Anderson patio doors to beautiful landscaping armour stone, amazing stamped concrete patio with a built-in fire pit. Perfect home for entertaining. Are you ready for your country retreat only minutes to town. Here is Your very own private piece of paradise! This is a truly rare opportunity! Country living at his finest!
Location
Province ON
County Niagara
Area Pelham
Zoning A1
Direction Hwy 20 South to Effingham, just south of Pancake Lane, North of Welland Rd
Rooms
Basement Full, Finished, Sump Pump
Kitchen 1
Interior
Interior Features Auto Garage Door Remote(s), Central Vacuum
Heating Forced Air, Natural Gas
Cooling Central Air
Fireplaces Number 2
Fireplaces Type Electric, Living Room, Gas, Recreation Room
Fireplace Yes
Appliance Dishwasher, Dryer, Gas Stove, Hot Water Tank Owned, Microwave, Range Hood, Refrigerator
Laundry Laundry Room, Main Level
Exterior
Parking Features Attached Garage, Gravel
Garage Spaces 3.0
Utilities Available Natural Gas Connected
Waterfront Description Pond
View Y/N true
View Forest, Hills, Meadow, Pond, Trees/Woods
Roof Type Fiberglass
Porch Deck, Patio
Garage Yes
Building
Lot Description Rural, Near Golf Course, Library, Major Highway, Place of Worship, Playground Nearby, Rec./Community Centre, School Bus Route, Schools, Shopping Nearby, Trails
Faces Hwy 20 South to Effingham, just south of Pancake Lane, North of Welland Rd
Foundation Poured Concrete
Sewer Septic Tank
Water Cistern
Architectural Style Bungalow
Structure Type Brick,Vinyl Siding
New Construction No
Others
Senior Community false
Tax ID 640330008
Ownership Freehold/None
Read Less
GET MORE INFORMATION





