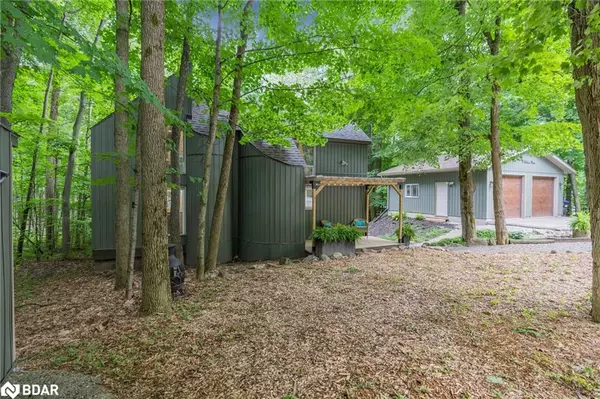For more information regarding the value of a property, please contact us for a free consultation.
3 Slalom Drive Moonstone, ON L0K 1N0
Want to know what your home might be worth? Contact us for a FREE valuation!

Our team is ready to help you sell your home for the highest possible price ASAP
Key Details
Sold Price $715,000
Property Type Single Family Home
Sub Type Single Family Residence
Listing Status Sold
Purchase Type For Sale
Square Footage 1,079 sqft
Price per Sqft $662
MLS Listing ID 40639447
Sold Date 09/19/24
Style Two Story
Bedrooms 2
Full Baths 1
Half Baths 1
Abv Grd Liv Area 1,079
Originating Board Barrie
Annual Tax Amount $2,812
Property Description
You'll LOVE the lifestyle!*Bright and cozy 2 bedroom, 1.5 bath chalet style home nestled on over half an acre beautifully treed lot in an established Moonstone neighbourhood!*Super convenient: walk to Mt St Louis Ski hill, miles and miles of Simcoe County Forest trails closeby, just 10 minute drive to Georgian Bay and Bass Lake for watersports and multiple choices for GOLF courses in the area!*Good proximity to Orillia, Barrie and Midland for shopping dining, etc.!*NEW heated, double garage (2019)*Invite guests to stay in the cute BUNKIE (2020) it's insulated and has hydro!*Enjoy the tranquility and evenings of the star-filled sky and gathering around the backyard firepit*Garden doors from dining to big NEW back deck (2015) for BBQs and alfresco dining*NEW main floor plank laminate (2021)*Open concept living with loft!*Main bathroom RE-DO (2022) with gorgeous contemporary shower*NEW vinyl siding (2022)*NEW roof shingles, eaves and skylight (2021)*NEW owned water heater and water softener (2021)*Gas forced air furnace (2015)*Most windows and doors are NEW*DO NOT WAIT TO SEE THIS ONE!
Location
Province ON
County Simcoe County
Area Oro-Medonte
Zoning Res
Direction Hwy 400 to Mt St Louis OR Hwy 12 West to Moonstone Rd to Line 7 to Slalom Drive
Rooms
Other Rooms Shed(s), Other
Basement Separate Entrance, Crawl Space, Unfinished
Kitchen 1
Interior
Heating Baseboard, Forced Air, Natural Gas
Cooling None
Fireplace No
Window Features Window Coverings,Skylight(s)
Appliance Water Heater, Water Heater Owned, Water Softener, Dishwasher, Dryer, Hot Water Tank Owned, Range Hood, Refrigerator, Stove, Washer
Laundry Electric Dryer Hookup, In-Suite, Laundry Closet, Main Level, Washer Hookup
Exterior
Exterior Feature Landscaped, Year Round Living
Garage Detached Garage, Garage Door Opener, Asphalt, Exclusive, In/Out Parking
Garage Spaces 2.0
Utilities Available Cell Service, Electricity Connected, Garbage/Sanitary Collection, High Speed Internet Avail, Natural Gas Connected, Recycling Pickup, Phone Available
Waterfront No
View Y/N true
View Trees/Woods
Roof Type Asphalt Shing
Porch Deck
Lot Frontage 104.97
Lot Depth 199.95
Parking Type Detached Garage, Garage Door Opener, Asphalt, Exclusive, In/Out Parking
Garage Yes
Building
Lot Description Rural, Irregular Lot, Highway Access, Landscaped, Major Highway, Open Spaces, School Bus Route, Skiing, Trails
Faces Hwy 400 to Mt St Louis OR Hwy 12 West to Moonstone Rd to Line 7 to Slalom Drive
Foundation Concrete Block, Poured Concrete
Sewer Septic Tank
Water Municipal
Architectural Style Two Story
Structure Type Vinyl Siding
New Construction No
Others
Senior Community false
Tax ID 585230263
Ownership Freehold/None
Read Less
GET MORE INFORMATION





