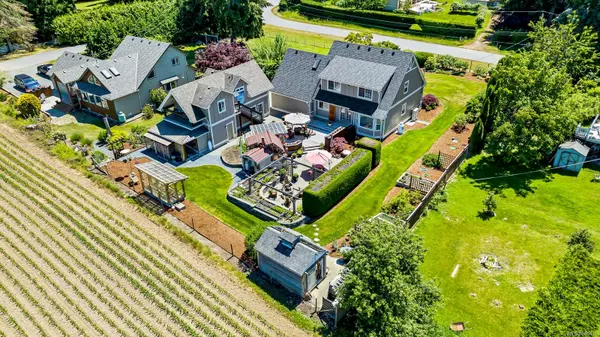For more information regarding the value of a property, please contact us for a free consultation.
1373 Nelson Rd Cowichan Bay, BC V0R 1N2
Want to know what your home might be worth? Contact us for a FREE valuation!

Our team is ready to help you sell your home for the highest possible price ASAP
Key Details
Sold Price $1,250,000
Property Type Single Family Home
Sub Type Single Family Detached
Listing Status Sold
Purchase Type For Sale
Square Footage 3,071 sqft
Price per Sqft $407
MLS Listing ID 969416
Sold Date 09/20/24
Style Main Level Entry with Upper Level(s)
Bedrooms 4
Rental Info Unrestricted
Year Built 1997
Annual Tax Amount $4,805
Tax Year 2024
Lot Size 0.410 Acres
Acres 0.41
Property Description
Welcome to this beautifully updated traditional home w/ 2100 SF featuring 3 beds & 2.5 baths. This property boasts substantial updates, including a custom kitchen w/ quartz counters, a WI pantry & remodeled bathroom. Enjoy the elegance of wood & tile flooring throughout. Detached workshop w/ wine cellar & shed adds extra functionality. A charming 1-bedroom, 3pc bath guest accommodation sits above the workshop. Situated on a quiet rural street backing onto farmland, the property includes a greenhouse, raised beds for growing your own food, & is fully fenced & gated for privacy. Recent upgrades include a new roof (2024), a new heat pump/air handler (2021), interior/exterior paint. Outdoor enthusiasts will love the BBQ center with woodfired pizza oven, extensive decking & patios for entertaining, & meticulous
landscaping. Don’t miss this unique blend of modern comfort & old-fashioned charm close to shopping & Bench Elementary. This is a home where memories will be made.
Location
Province BC
County Cowichan Valley Regional District
Area Du Cowichan Bay
Zoning R-2
Direction South
Rooms
Other Rooms Greenhouse, Guest Accommodations, Storage Shed, Workshop
Basement Crawl Space
Kitchen 2
Interior
Interior Features Ceiling Fan(s), Closet Organizer, Eating Area, French Doors, Soaker Tub, Wine Storage
Heating Electric, Heat Pump
Cooling Air Conditioning
Flooring Tile, Wood, Other
Equipment Central Vacuum, Electric Garage Door Opener
Window Features Bay Window(s),Blinds,Insulated Windows,Screens,Skylight(s),Vinyl Frames,Window Coverings
Appliance Dishwasher, F/S/W/D, Microwave, Oven/Range Gas
Laundry In House
Exterior
Exterior Feature Balcony, Balcony/Deck, Balcony/Patio, Fencing: Full, Lighting, Sprinkler System
Garage Spaces 3.0
Utilities Available Cable To Lot, Electricity To Lot, Phone Available, Recycling
View Y/N 1
View Mountain(s), Other
Roof Type Fibreglass Shingle
Parking Type Attached, Detached, EV Charger: Dedicated - Roughed In, Garage, Garage Double
Total Parking Spaces 6
Building
Lot Description Easy Access, Family-Oriented Neighbourhood, Irrigation Sprinkler(s), Landscaped, Level, Marina Nearby, Near Golf Course, Park Setting, Private, Quiet Area, Rectangular Lot, Shopping Nearby, Southern Exposure
Building Description Cement Fibre,Frame Wood,Insulation: Ceiling,Insulation: Walls, Main Level Entry with Upper Level(s)
Faces South
Foundation Poured Concrete
Sewer Septic System
Water Regional/Improvement District
Architectural Style Cape Cod
Additional Building Exists
Structure Type Cement Fibre,Frame Wood,Insulation: Ceiling,Insulation: Walls
Others
Restrictions Building Scheme,Other
Tax ID 002-865-921
Ownership Freehold
Acceptable Financing Purchaser To Finance
Listing Terms Purchaser To Finance
Pets Description Aquariums, Birds, Caged Mammals, Cats, Dogs
Read Less
Bought with eXp Realty
GET MORE INFORMATION





