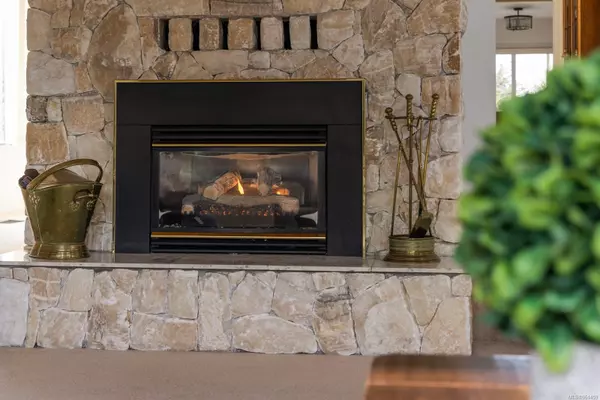For more information regarding the value of a property, please contact us for a free consultation.
1536 Ash Rd Saanich, BC V8N 2S8
Want to know what your home might be worth? Contact us for a FREE valuation!

Our team is ready to help you sell your home for the highest possible price ASAP
Key Details
Sold Price $1,600,000
Property Type Single Family Home
Sub Type Single Family Detached
Listing Status Sold
Purchase Type For Sale
Square Footage 3,512 sqft
Price per Sqft $455
MLS Listing ID 961459
Sold Date 09/20/24
Style Main Level Entry with Upper Level(s)
Bedrooms 5
Rental Info Unrestricted
Year Built 1984
Annual Tax Amount $7,262
Tax Year 2023
Lot Size 0.290 Acres
Acres 0.29
Lot Dimensions 75 x 170 Ft
Property Description
Welcome to your new home! Step into comfort with this spacious 5 Bd 4 Bath home spanning 3,512 sq ft. Entertain in style with 2 cozy gas fireplaces. Smart layout offers 4 bedrooms on one level, plus a versatile 5th on the main floor. Outside, enjoy the expansive backyard on a 12,750 sq ft lot, perfect for summer gatherings. Great schools and family-friendly neighborhood. Nature lovers will adore Mt Douglas Park and the ocean nearby. Stay active with Gordon Head Rec Centre and Lambrick Park. Just a 20-min drive to downtown and ferry terminals. Don't miss out on this must-see property!"
Location
Province BC
County Capital Regional District
Area Se Gordon Head
Zoning RS-10
Direction South
Rooms
Basement Crawl Space
Main Level Bedrooms 1
Kitchen 1
Interior
Interior Features Breakfast Nook, Ceiling Fan(s), Dining Room, Eating Area, Jetted Tub, Vaulted Ceiling(s)
Heating Baseboard, Electric
Cooling None
Flooring Carpet, Tile
Fireplaces Number 2
Fireplaces Type Gas, Heatilator
Equipment Central Vacuum, Electric Garage Door Opener
Fireplace 1
Window Features Insulated Windows,Screens,Skylight(s),Window Coverings
Appliance Dishwasher, F/S/W/D, Jetted Tub, Microwave, Range Hood
Laundry In House
Exterior
Exterior Feature Garden, Sprinkler System, See Remarks
Garage Spaces 2.0
Utilities Available Cable To Lot, Electricity To Lot, Natural Gas To Lot
Roof Type Fibreglass Shingle
Parking Type Attached, Driveway, Garage Double
Total Parking Spaces 6
Building
Lot Description Rectangular Lot
Building Description Insulation: Ceiling,Insulation: Walls,Wood, Main Level Entry with Upper Level(s)
Faces South
Foundation Poured Concrete
Sewer Sewer Connected
Water Municipal
Structure Type Insulation: Ceiling,Insulation: Walls,Wood
Others
Tax ID 000-537-080
Ownership Freehold
Acceptable Financing Purchaser To Finance
Listing Terms Purchaser To Finance
Pets Description Aquariums, Birds, Caged Mammals, Cats, Dogs
Read Less
Bought with Coldwell Banker Oceanside Real Estate
GET MORE INFORMATION





