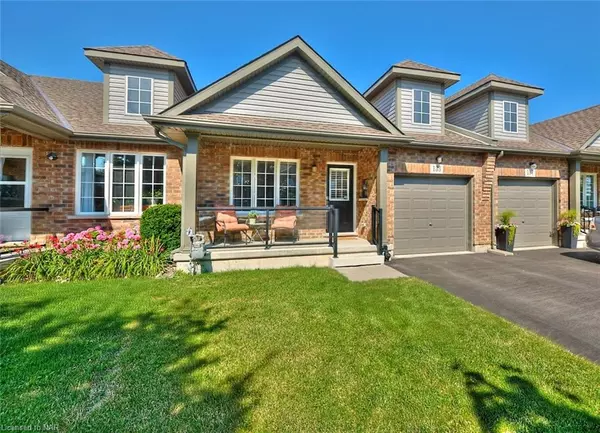For more information regarding the value of a property, please contact us for a free consultation.
133 Roselawn Crescent Welland, ON L3C 0C5
Want to know what your home might be worth? Contact us for a FREE valuation!

Our team is ready to help you sell your home for the highest possible price ASAP
Key Details
Sold Price $567,500
Property Type Townhouse
Sub Type Row/Townhouse
Listing Status Sold
Purchase Type For Sale
Square Footage 1,148 sqft
Price per Sqft $494
MLS Listing ID 40642178
Sold Date 09/19/24
Style Bungalow
Bedrooms 2
Full Baths 1
Abv Grd Liv Area 1,148
Originating Board Niagara
Year Built 2016
Annual Tax Amount $4,582
Property Description
NO CONDO FEES - LIKE NEW! Immediate possession available! This immaculate Freehold Bungalow Townhome offers the perfect opportunity for downsizers or first-time homebuyers. Enjoy the ease of main floor living with an open-concept design featuring a white kitchen with a breakfast bar, combined living and dining area with vaulted ceilings and pot lighting. Appliances included: fridge, stove, dishwasher, microwave, and even a chest freezer in the basement if desired. Convenient main level laundry with washer and dryer included. The home boasts plantation/California shutters throughout, two generously-sized bedrooms, and a primary bedroom with double closets and ensuite privilege to a 4-piece bathroom with a separate soaker tub and walk-in shower. Step outside from the living room to a spacious deck (24' x 19.4') with a full privacy fence—ideal for entertaining or enjoying the afternoon sun. The full basement is ready for your finishing touches, with a rough-in for a 3-piece bathroom and plenty of open space. Additional features include a single garage with inside entry, only eight years young! This home offers an affordable and easy lifestyle close to all amenities, including shopping, hospitals, golf courses, parks, schools, and easy access to the QEW—just 15 minutes to the lake.
Location
Province ON
County Niagara
Area Welland
Zoning RM
Direction SOUTH PELHAM TO WEBBER RD/LINCOLN ST TO SILVERWOOD
Rooms
Basement Full, Unfinished, Sump Pump
Kitchen 1
Interior
Interior Features Air Exchanger
Heating Forced Air, Natural Gas
Cooling Central Air
Fireplace No
Appliance Built-in Microwave, Dishwasher, Dryer, Freezer, Refrigerator, Stove, Washer
Laundry In Area
Exterior
Parking Features Attached Garage, Asphalt, Inside Entry
Garage Spaces 1.0
Roof Type Asphalt Shing
Porch Deck
Lot Frontage 25.26
Lot Depth 102.36
Garage Yes
Building
Lot Description Urban, Rectangular, Cul-De-Sac, Near Golf Course, Greenbelt, Hospital, Library, Major Highway, Park, Place of Worship, Playground Nearby, Public Transit, Rec./Community Centre, School Bus Route, Schools, Shopping Nearby
Faces SOUTH PELHAM TO WEBBER RD/LINCOLN ST TO SILVERWOOD
Foundation Poured Concrete
Sewer Sewer (Municipal)
Water Municipal
Architectural Style Bungalow
New Construction No
Others
Senior Community false
Tax ID 644000912
Ownership Freehold/None
Read Less




