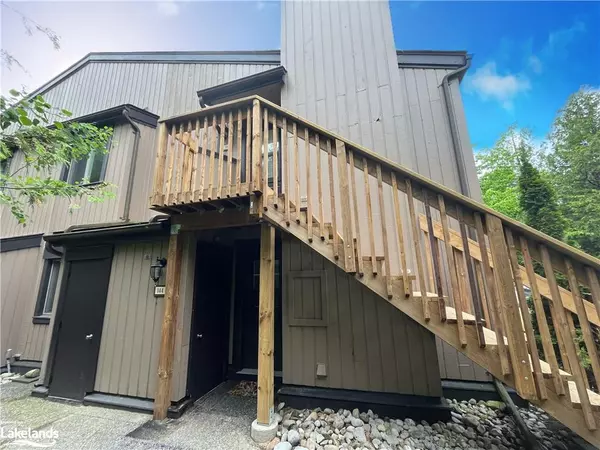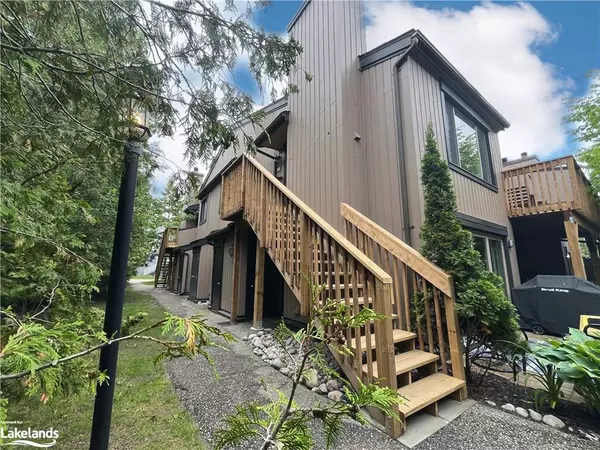For more information regarding the value of a property, please contact us for a free consultation.
27 Dawson Drive #143 Collingwood, ON L9Y 5B4
Want to know what your home might be worth? Contact us for a FREE valuation!

Our team is ready to help you sell your home for the highest possible price ASAP
Key Details
Sold Price $309,000
Property Type Condo
Sub Type Condo/Apt Unit
Listing Status Sold
Purchase Type For Sale
Square Footage 797 sqft
Price per Sqft $387
MLS Listing ID 40599379
Sold Date 09/19/24
Style 1 Storey/Apt
Bedrooms 2
Full Baths 2
HOA Fees $432/mo
HOA Y/N Yes
Abv Grd Liv Area 797
Originating Board The Lakelands
Year Built 1989
Annual Tax Amount $1,517
Property Description
ATTENTION SKIERS, INVESTORS OR FIRST TIME BUYERS! Bright 2 bedroom 2 bath upper level condo in the Glen III. Freshly repainted through-out. Laminate floors, wood burning fireplace and access to upper deck from living room. Primary bedroom has a walk-in closet and en-suite bath. New deck, stairs and doors. Very private location. Enjoy skiing, biking, hiking, kayaking, golf all nearby. Affordable full time residence or seasonal get-a-way. Immediate possession available. 3 yr special assessment to June/26 of $266.63/mo for deck, stairs and doors which THE SELLER AGREES TO PAY OUT IN FULL ON CLOSING!
Location
Province ON
County Simcoe County
Area Collingwood
Zoning R6
Direction take Cranberry Trail E, Keith Ave or Harbour St to Dawson Dr to Glen III,
Rooms
Other Rooms Storage
Kitchen 1
Interior
Interior Features Central Vacuum, Ceiling Fan(s), Central Vacuum Roughed-in
Heating Baseboard, Electric, Fireplace-Wood
Cooling None
Fireplaces Number 1
Fireplaces Type Wood Burning
Fireplace Yes
Appliance Dishwasher, Dryer, Range Hood, Refrigerator, Stove, Washer
Laundry In-Suite
Exterior
Exterior Feature Balcony, Recreational Area, Seasonal Living, Year Round Living
Garage Assigned
Utilities Available Cable Available, Cell Service, Fibre Optics, Garbage/Sanitary Collection, High Speed Internet Avail, Natural Gas Available, Recycling Pickup, Street Lights
Waterfront No
Roof Type Asphalt Shing
Porch Open
Parking Type Assigned
Garage No
Building
Lot Description Urban, Ample Parking, Beach, Near Golf Course, Marina, Public Transit, Shopping Nearby, Skiing
Faces take Cranberry Trail E, Keith Ave or Harbour St to Dawson Dr to Glen III,
Foundation None
Sewer Sewer (Municipal)
Water Municipal-Metered
Architectural Style 1 Storey/Apt
Structure Type Wood Siding
New Construction No
Others
HOA Fee Include Association Fee,Insurance,Building Maintenance,Maintenance Grounds,Parking,Trash,Property Management Fees,Snow Removal
Senior Community false
Tax ID 591300048
Ownership Condominium
Read Less
GET MORE INFORMATION





