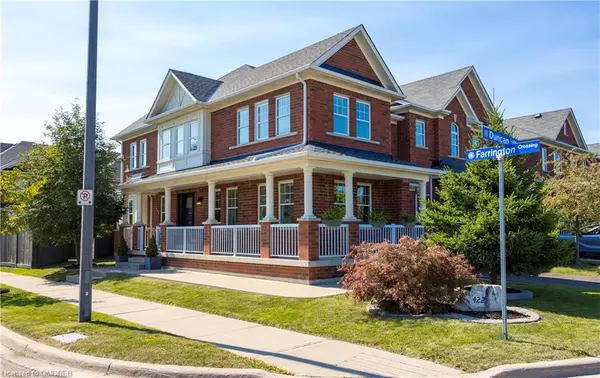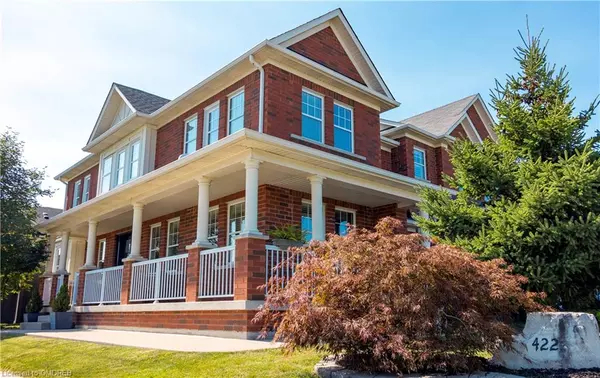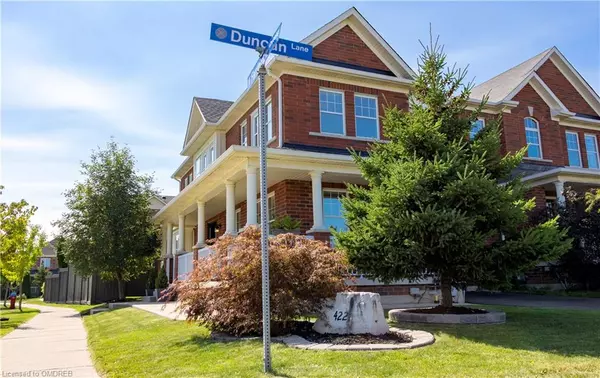For more information regarding the value of a property, please contact us for a free consultation.
422 Duncan Lane Milton, ON L9T 0V3
Want to know what your home might be worth? Contact us for a FREE valuation!

Our team is ready to help you sell your home for the highest possible price ASAP
Key Details
Sold Price $995,000
Property Type Townhouse
Sub Type Row/Townhouse
Listing Status Sold
Purchase Type For Sale
Square Footage 1,731 sqft
Price per Sqft $574
MLS Listing ID 40640095
Sold Date 09/19/24
Style Two Story
Bedrooms 3
Full Baths 2
Half Baths 1
Abv Grd Liv Area 2,407
Originating Board Oakville
Annual Tax Amount $3,792
Property Description
Stunning Two Story Town Home "End" Unit with approx. 2500 sq. ft. of living space. Extremely clean and well cared for this unit is flooded with sunlight during the day and maintains that warm cozy feel. Beautifully laid out kitchen with plenty of storage space and SS appliances and access to an amazing little oasis in the back yard. Spacious living room with hard wood floors & plenty of sunlight. On the second floor you will find 3 bedrooms, a main bath and a spacious primary bedroom with a walk-in-closet and 4 pc ensuite bathroom. In the lower level, a finished basement & you have another large family room, office, laundry and a huge amount of storage space.
Prime Location: Nestled in a desirable area with walking and biking paths right across the street, plus large parks within walking distance.• Modern Upgrades: Enjoy the benefits of newer windows, doors, a new roof, and a newly paved driveway.• Spacious Interiors: The home offers a generously sized primary bedroom with a walk-in closet and a cozy electric fireplace for those cooler evenings.• Enhanced Storage: Extra cabinets and storage have been added to the dining room, and there is extensive cold storage unique to this layout.• Outdoor Space: A larger extension to the backyard provides ample space for outdoor • Inviting Porch: A spacious wraparound porch adds charm and provides a perfect spot to enjoy your surroundings.• Natural Light: The home
is filled with natural sunlight, enhancing the welcoming atmosphere.• Original Owners: This well-maintained property has been lovingly cared for by its original owners. Don't delay seeing this home today as it very well could be that dream home you have been looking for!
Location
Province ON
County Halton
Area 2 - Milton
Direction Farrington Crossing & Duncan Lane
Rooms
Basement Full, Finished, Sump Pump
Kitchen 1
Interior
Interior Features Central Vacuum
Heating Fireplace-Gas, Forced Air, Natural Gas
Cooling Central Air
Fireplace Yes
Window Features Window Coverings
Appliance Water Softener, Built-in Microwave, Dishwasher, Dryer, Refrigerator, Stove, Washer
Exterior
Exterior Feature Storage Buildings
Parking Features Attached Garage, Garage Door Opener, Asphalt
Garage Spaces 1.0
Roof Type Asphalt Shing
Lot Frontage 33.01
Garage Yes
Building
Lot Description Urban, Hospital, Park, Place of Worship, Playground Nearby, Public Transit, Schools, Shopping Nearby
Faces Farrington Crossing & Duncan Lane
Sewer Sewer (Municipal)
Water Municipal
Architectural Style Two Story
Structure Type Brick
New Construction No
Others
Senior Community false
Tax ID 249621688
Ownership Freehold/None
Read Less




