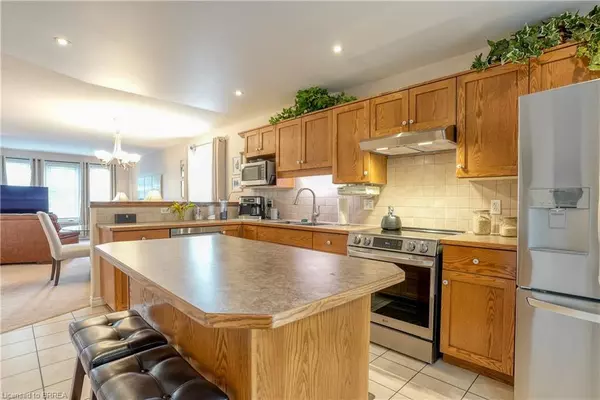For more information regarding the value of a property, please contact us for a free consultation.
28 Richter Street Brantford, ON N3T 6M2
Want to know what your home might be worth? Contact us for a FREE valuation!

Our team is ready to help you sell your home for the highest possible price ASAP
Key Details
Sold Price $695,000
Property Type Single Family Home
Sub Type Single Family Residence
Listing Status Sold
Purchase Type For Sale
Square Footage 1,058 sqft
Price per Sqft $656
MLS Listing ID 40628131
Sold Date 09/18/24
Style Bungalow Raised
Bedrooms 3
Full Baths 2
Abv Grd Liv Area 1,693
Originating Board Brantford
Year Built 2002
Annual Tax Amount $4,236
Lot Size 5,662 Sqft
Acres 0.13
Property Description
Quality built in 2004 by reputable local home builder 'Don Fields & Sons', this raised bungalow has almost 1700sqft of finished living space. It is an ideal family home. It offers two spacious bedrooms on the main floor and a legal bedroom on the lower level, and there's 2 full baths. The heart of the home boasts ceramic tile floors & backsplash, movable centre island, ample counter & cabinet space and there's patio doors to the quaint deck complete with gazebo to shade yourself from Summer's heat! Prefer to bask in the sun? Then, you can soak up the rays on the new concrete patio (with complementary walkway). Lots of mature trees and gorgeous perennial gardens add to the appeal of the fully fenced lot. The lower level is highlighted by its generously sized family room and cozy gas fireplace. There is a 3rd bedroom infused with loads of natural sunlight through its three windows! Need a 4th bedroom? No problem! The perfect space for that awaits your finishing touches. This home has only had 2 owners and has been well-cared for. It is airy & bright and is neutrally decorated throughout. Many amenities, schools, parks, city transit route, and, walking trails are nearby! Definitely do NOT delay. Call to book your viewing today!
Location
Province ON
County Brantford
Area 2067 - West Brant
Zoning R1C
Direction Shellard's Lane, left on Flanders Drive, left onto Richter Street
Rooms
Basement Full, Partially Finished
Kitchen 1
Interior
Interior Features Auto Garage Door Remote(s)
Heating Forced Air, Natural Gas
Cooling Central Air
Fireplaces Number 1
Fireplaces Type Family Room, Gas
Fireplace Yes
Window Features Window Coverings
Appliance Dishwasher, Range Hood
Laundry Lower Level
Exterior
Exterior Feature Landscaped
Garage Attached Garage, Asphalt
Garage Spaces 1.0
Waterfront No
Roof Type Asphalt Shing
Porch Deck, Patio, Porch
Lot Frontage 46.59
Parking Type Attached Garage, Asphalt
Garage Yes
Building
Lot Description Rural, Rectangular, Landscaped, Playground Nearby, Public Transit, Quiet Area, Schools, Shopping Nearby
Faces Shellard's Lane, left on Flanders Drive, left onto Richter Street
Foundation Poured Concrete
Sewer Sewer (Municipal)
Water Municipal
Architectural Style Bungalow Raised
Structure Type Other
New Construction No
Others
Senior Community false
Tax ID 326100033
Ownership Freehold/None
Read Less
GET MORE INFORMATION





