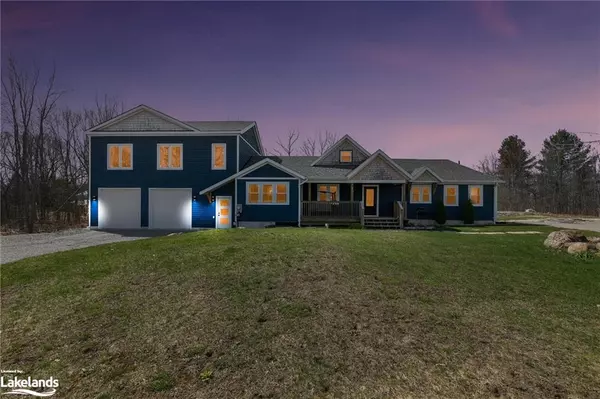For more information regarding the value of a property, please contact us for a free consultation.
2756 Baguley Road Port Severn, ON L0K 1S0
Want to know what your home might be worth? Contact us for a FREE valuation!

Our team is ready to help you sell your home for the highest possible price ASAP
Key Details
Sold Price $800,000
Property Type Single Family Home
Sub Type Single Family Residence
Listing Status Sold
Purchase Type For Sale
Square Footage 2,309 sqft
Price per Sqft $346
MLS Listing ID 40650031
Sold Date 09/19/24
Style 1.5 Storey
Bedrooms 3
Full Baths 3
Abv Grd Liv Area 2,309
Originating Board The Lakelands
Year Built 1945
Annual Tax Amount $3,460
Property Description
Welcome to 2756 Baguley Road, an exquisite residence nestled in the heart of Port Severn. Gracing just under an acre of land, this distinguished property boasts unparalleled privacy abutting Crown Land, ensuring a tranquil retreat from the bustle of everyday life. The residence itself presents a harmonious blend of sophistication & comfort, comprising 4 generously proportioned bdrms & 3 bathrms. Recent upgrades, including an expansive oversized 2-car garage, a 1000sq ft loft w/ vaulted ceilings feat. an expansive living area & luxurious primary suite w/ WIC & quartz ensuite, as well as improvements to the furnace (2021), roof(2020), A/C(2023), water system(2021), & septic tank(2018), attest to the commitment to quality throughout. The heart of the home lies in its inviting eat-in kitchen, complete with a walk-in pantry & brand-new stainless-steel appliances. From here, a seamless transition leads to the deck, where one can admire the lush backyard adorned with authentic Muskoka granite outcroppings & a firepit, perfect for outdoor gatherings & memorable evenings under the stars. With 2 distinct living areas, this residence effortlessly accommodates the dynamic needs of a modern family, providing ample space for togetherness & solitude. Additionally, the property offers the added convenience of in-law suite capabilities, facilitated by 2 separate driveways & entry points, inviting endless possibilities for multi-generational living or versatile usage. Here, residents enjoy easy access to a plethora of attractions, most within walking distance including the Baguley "Back Lot" Water Access Corporation(private Dock Slips available for rent),esteemed restaurants,spas,LCBO,groceries& public lake access/ boat ramp to the serene waters of Gloucester Pool, Little Lake, & the Trent Severn Waterway. Whether it's indulging in water sports, fishing, golfing, traversing snowmobile trails, or simply relishing the beauty of nature, this location caters to diverse leisure pursuits.
Location
Province ON
County Simcoe County
Area Severn
Zoning R1
Direction Hwy 400 to exit 153 - Port Severn Rd to St Amant Rd to Baguley Rd to SOP
Rooms
Other Rooms Shed(s)
Basement Exposed Rock, Crawl Space, Unfinished, Sump Pump
Kitchen 1
Interior
Interior Features Air Exchanger, In-law Capability
Heating Forced Air-Propane
Cooling Central Air
Fireplace No
Appliance Water Heater Owned, Dishwasher, Dryer, Hot Water Tank Owned, Refrigerator, Stove, Washer
Laundry Laundry Room, Main Level
Exterior
Exterior Feature Backs on Greenbelt, Landscaped, Privacy, Year Round Living
Garage Attached Garage, Gravel
Garage Spaces 2.0
Utilities Available Cable Available, Cell Service, Electricity Connected, Garbage/Sanitary Collection, High Speed Internet Avail, Recycling Pickup
Waterfront No
Waterfront Description Access to Water,Lake Privileges
Roof Type Asphalt Shing
Porch Deck
Lot Frontage 258.0
Lot Depth 235.0
Parking Type Attached Garage, Gravel
Garage Yes
Building
Lot Description Rural, Rectangular, Ample Parking, Beach, Campground, Cul-De-Sac, Near Golf Course, Greenbelt, Highway Access, Library, Major Anchor, Major Highway, Marina, Park, Place of Worship, Playground Nearby, Quiet Area, Rec./Community Centre, School Bus Route, Schools, Shopping Nearby, Skiing, Trails
Faces Hwy 400 to exit 153 - Port Severn Rd to St Amant Rd to Baguley Rd to SOP
Foundation Poured Concrete
Sewer Septic Tank
Water Dug Well
Architectural Style 1.5 Storey
Structure Type Board & Batten Siding
New Construction No
Schools
Elementary Schools Tay Shores Public School
High Schools Georgian Bay District Secondary School
Others
Senior Community false
Tax ID 585990179
Ownership Freehold/None
Read Less
GET MORE INFORMATION





