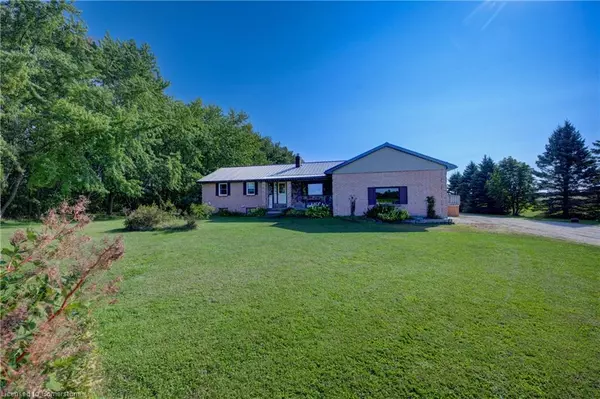For more information regarding the value of a property, please contact us for a free consultation.
015117 Bruce Road 10 Chesley, ON N0G 1L0
Want to know what your home might be worth? Contact us for a FREE valuation!

Our team is ready to help you sell your home for the highest possible price ASAP
Key Details
Sold Price $725,000
Property Type Single Family Home
Sub Type Single Family Residence
Listing Status Sold
Purchase Type For Sale
Square Footage 1,572 sqft
Price per Sqft $461
MLS Listing ID 40640098
Sold Date 09/19/24
Style Bungalow
Bedrooms 4
Full Baths 3
Abv Grd Liv Area 2,997
Originating Board Waterloo Region
Year Built 1994
Annual Tax Amount $4,028
Property Description
Discover the perfect blend of space and comfort in this large bungalow! Situated on a sprawling 2.3 acre lot, this property offers a welcoming and versatile living experience.
Step into the heart of the home and be amazed by the lovely family-sized kitchen, featuring black granite countertops that provide both style and functionality. The open layout is ideal for family gatherings and entertaining guests.
This home has 3 bedrooms on the main level plus another bedroom in the basement and with 3 full baths, it provides ample space for a growing family or guests. The oversized double car garage ensures plenty of room for vehicles and storage and has convenient access to the basement. Additionally, the detached shop offers endless possibilities for hobbies, projects, or extra storage.
Enjoy the serenity of expansive outdoor space with the potential for gardening, outdoor activities, or simply relaxing on the back deck and enjoying family time in the above ground pool.
Schedule a tour today to experience the charm and convenience of this large bungalow on a great property conveniently located between Hanover and Chesley
Location
Province ON
County Grey
Area Chatsworth
Zoning A1
Direction From Hanover Head North On Bruce Road 10 follow to Property.
Rooms
Other Rooms Other
Basement Walk-Up Access, Full, Finished, Sump Pump
Kitchen 1
Interior
Interior Features Auto Garage Door Remote(s), Built-In Appliances, Ceiling Fan(s), Central Vacuum Roughed-in, Floor Drains, In-law Capability, Sewage Pump, Suspended Ceilings, Water Treatment, Wet Bar, Work Bench
Heating Fireplace-Propane, Forced Air-Propane
Cooling Central Air
Fireplaces Number 1
Fireplaces Type Propane, Recreation Room
Fireplace Yes
Appliance Water Heater Owned, Water Softener, Dishwasher, Dryer, Microwave, Refrigerator, Stove, Washer
Exterior
Exterior Feature Landscaped, Lighting, Year Round Living
Garage Attached Garage, Detached Garage, Gravel
Garage Spaces 2.0
Pool Above Ground
Waterfront No
View Y/N true
View Pasture, Trees/Woods
Roof Type Metal
Porch Deck, Porch
Lot Frontage 150.0
Lot Depth 660.0
Parking Type Attached Garage, Detached Garage, Gravel
Garage Yes
Building
Lot Description Rural, Business Centre, Hobby Farm, Hospital, Library, Open Spaces, Park, Place of Worship, Playground Nearby, Quiet Area, Rec./Community Centre, School Bus Route, Schools, Shopping Nearby
Faces From Hanover Head North On Bruce Road 10 follow to Property.
Foundation Poured Concrete
Sewer Septic Approved
Water Drilled Well
Architectural Style Bungalow
Structure Type Hardboard,Stone
New Construction No
Others
Senior Community false
Tax ID 371960058
Ownership Freehold/None
Read Less
GET MORE INFORMATION





