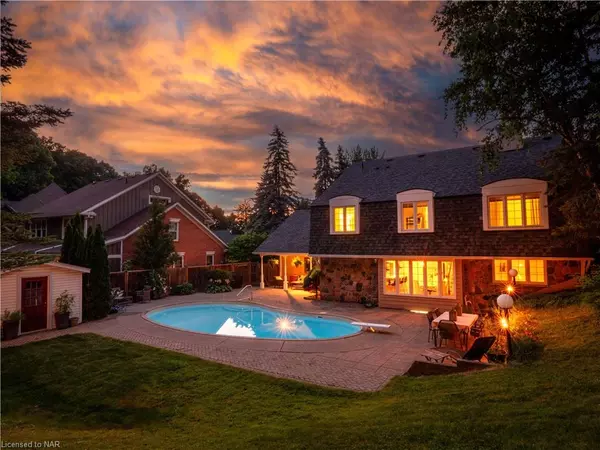For more information regarding the value of a property, please contact us for a free consultation.
43 Tremont Drive St. Catharines, ON L2T 3Y9
Want to know what your home might be worth? Contact us for a FREE valuation!

Our team is ready to help you sell your home for the highest possible price ASAP
Key Details
Sold Price $1,218,000
Property Type Single Family Home
Sub Type Single Family Residence
Listing Status Sold
Purchase Type For Sale
Square Footage 2,815 sqft
Price per Sqft $432
MLS Listing ID 40613748
Sold Date 09/18/24
Style Split Level
Bedrooms 4
Full Baths 2
Half Baths 1
Abv Grd Liv Area 2,815
Originating Board Niagara
Annual Tax Amount $8,452
Lot Size 0.465 Acres
Acres 0.465
Property Description
Welcome to your Niagara Escarpment cottage in the city! This rare find on almost half an acre offers nearly 3,000 square feet of living space. From the covered front porch, you'll make your way into a generous entryway with closet. The family room, at the back of the house, has a gas fireplace and pass-through breakfast bar from the kitchen with an additional dining area overlooking the picture-perfect yard and in-ground pool. The kitchen offers plenty of cabinet and counter space, including a butler's pantry featuring a second sink. A handy two-piece bath and kitchen storage area are nearby, along with a side door leading to a second covered porch and double-car garage. The grand, formal living room has beautiful 12' cathedral ceilings, picture windows, and custom built-ins. The third floor has 4 bedrooms and 2 full baths. The large primary bedroom, with a well-appointed en-suite and ample closet space, is on its own level away from the other 3 bedrooms. The home’s lower level has a second family room with more custom built-ins, great for a home theatre or private office. The lower level has a bonus room, currently used as an office, a sizeable laundry room, and tonnes of storage space. The property’s 86x229 lot, features an in-ground concrete pool that is surrounded by an interlock deck. The huge, tiered backyard has a fire pit area underneath gorgeous pines. Book a showing today to this rare property in the city that is just steps aways from The Bruce Trail, but also a short distance to the highway, shopping, and excellent schools.
Location
Province ON
County Niagara
Area St. Catharines
Zoning R1
Direction Glendale and Tremont
Rooms
Basement Full, Finished
Kitchen 1
Interior
Interior Features Central Vacuum, Auto Garage Door Remote(s)
Heating Forced Air
Cooling Central Air
Fireplaces Number 1
Fireplaces Type Gas
Fireplace Yes
Window Features Window Coverings
Appliance Built-in Microwave, Dishwasher, Dryer, Refrigerator, Stove, Washer
Exterior
Exterior Feature Landscaped, Lawn Sprinkler System
Garage Detached Garage, Garage Door Opener, Interlock
Garage Spaces 2.0
Pool In Ground
Waterfront No
Roof Type Shingle
Porch Patio, Porch
Lot Frontage 86.0
Lot Depth 299.0
Parking Type Detached Garage, Garage Door Opener, Interlock
Garage Yes
Building
Lot Description Urban, Irregular Lot, Ample Parking, Highway Access, Public Transit, Quiet Area, Schools, Shopping Nearby, Terraced
Faces Glendale and Tremont
Foundation Block
Sewer Sewer (Municipal)
Water Municipal-Metered
Architectural Style Split Level
Structure Type Metal/Steel Siding,Wood Siding
New Construction No
Schools
Elementary Schools Oakridge/ Jeanne Suave Fre
High Schools Sir Winston/Dennis Morris
Others
Senior Community false
Tax ID 464120262
Ownership Freehold/None
Read Less
GET MORE INFORMATION





