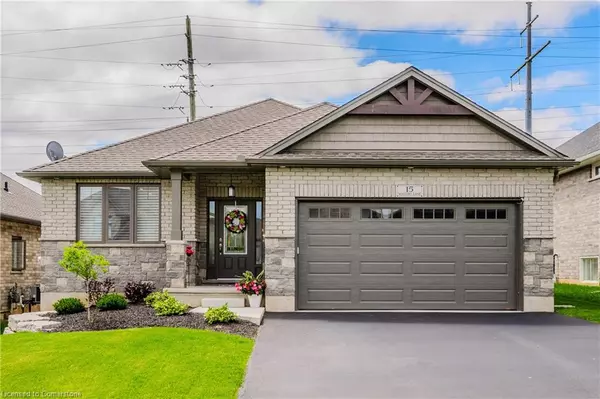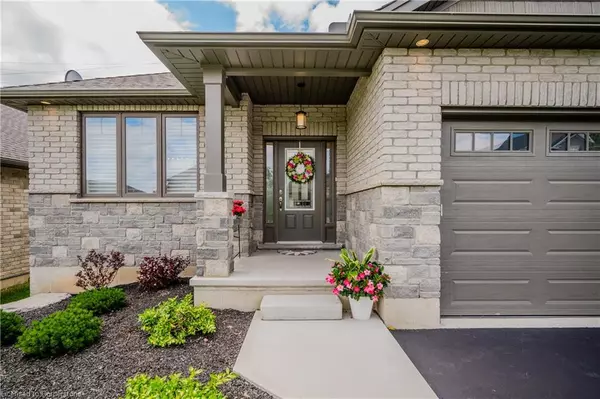For more information regarding the value of a property, please contact us for a free consultation.
15 Masters Lane Paris, ON N3L 0H3
Want to know what your home might be worth? Contact us for a FREE valuation!

Our team is ready to help you sell your home for the highest possible price ASAP
Key Details
Sold Price $1,010,000
Property Type Single Family Home
Sub Type Single Family Residence
Listing Status Sold
Purchase Type For Sale
Square Footage 1,364 sqft
Price per Sqft $740
MLS Listing ID 40646040
Sold Date 09/18/24
Style Bungalow
Bedrooms 4
Full Baths 3
Abv Grd Liv Area 2,674
Originating Board Waterloo Region
Year Built 2021
Annual Tax Amount $4,496
Property Description
Welcome to 15 Masters Lane in the heart of Ontario’s “Prettiest Little Town,” Paris! This custom-built gem showcases exceptional craftsmanship and is nestled in a peaceful neighbourhood, just a short drive from trendy restaurants, boutique shops, scenic trails, the Grand River, and more. With all the amenities you need close by and quick access to Highway 403, it’s the perfect place to call home. Built in 2021, this 4-bedroom bungalow sits on a spacious 50’ professionally landscaped lot with a lawn irrigation system and a fully fenced, private backyard ideal for entertaining. With over 2500 sq. ft. of fully finished living space, including a roomy double car garage, this home is move-in ready. Enjoy open-concept living with 10' cathedral ceilings and a carpet-free main floor. The bright and spacious dining room leads into the chef's kitchen, featuring ample storage, gorgeous granite countertops, and a large island that seats four. Relax in the cozy living room by the stone fireplace or step out through the sliding glass door to the extended covered rear deck, complete with a gas BBQ. The main floor also boasts a large master suite with an ensuite and walk-in closet, plus a second spacious bedroom and another full bathroom. And there’s more! The fully finished basement offers two additional bedrooms, another full bathroom, a dedicated laundry room, and a bright recreation room with a second gas fireplace. This unique property is waiting for you to make it your new home. Come see it for yourself and fall in love!
Location
Province ON
County Brant County
Area 2105 - Paris
Zoning R1-16
Direction Rest Acres Rd to Powerline Rd to Tom Brown Dr to Masters Lane
Rooms
Basement Full, Finished
Kitchen 1
Interior
Interior Features Auto Garage Door Remote(s), Built-In Appliances
Heating Forced Air, Natural Gas
Cooling Central Air
Fireplaces Number 2
Fireplaces Type Living Room, Gas, Recreation Room
Fireplace Yes
Window Features Window Coverings
Appliance Instant Hot Water, Water Softener, Built-in Microwave, Dishwasher, Dryer, Gas Stove, Refrigerator, Washer
Laundry In Basement
Exterior
Exterior Feature Landscaped, Lawn Sprinkler System
Garage Attached Garage, Garage Door Opener, Asphalt
Garage Spaces 2.0
Fence Full
Waterfront No
Roof Type Fiberglass
Porch Deck
Lot Frontage 49.34
Lot Depth 101.02
Parking Type Attached Garage, Garage Door Opener, Asphalt
Garage Yes
Building
Lot Description Urban, Rectangular, Ample Parking, Greenbelt, Hospital, Landscaped, Library, Open Spaces, Park, Place of Worship, Public Transit, Rec./Community Centre, Schools, Shopping Nearby, Trails
Faces Rest Acres Rd to Powerline Rd to Tom Brown Dr to Masters Lane
Foundation Poured Concrete
Sewer Sewer (Municipal)
Water Municipal-Metered
Architectural Style Bungalow
Structure Type Stone
New Construction No
Schools
Elementary Schools Cobblestone; Sacred Heart
High Schools Paris District High School; St. Johns College
Others
Senior Community false
Tax ID 320530743
Ownership Freehold/None
Read Less
GET MORE INFORMATION





